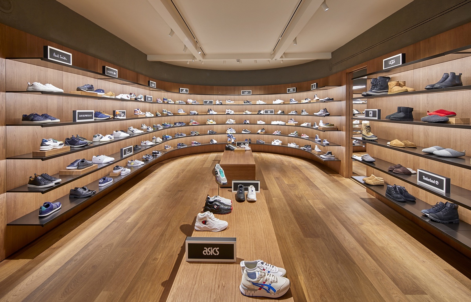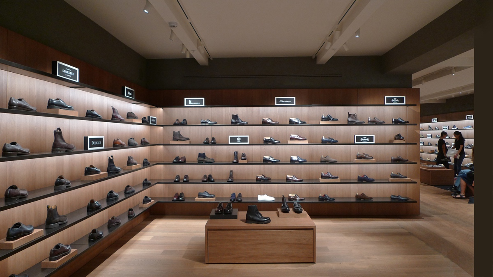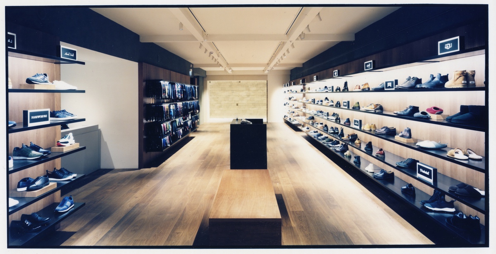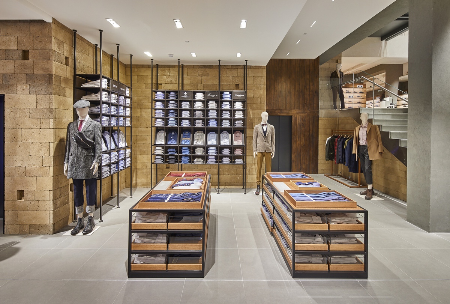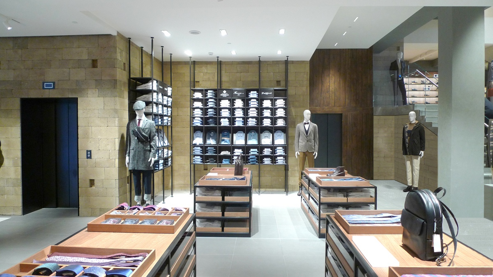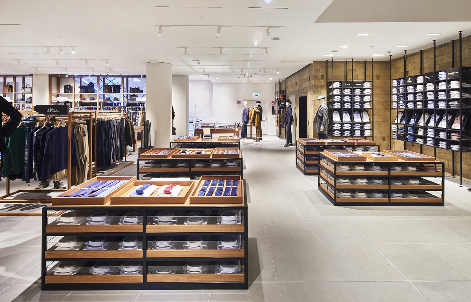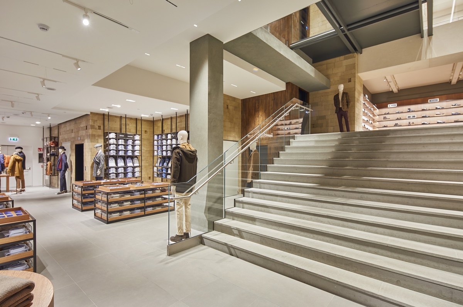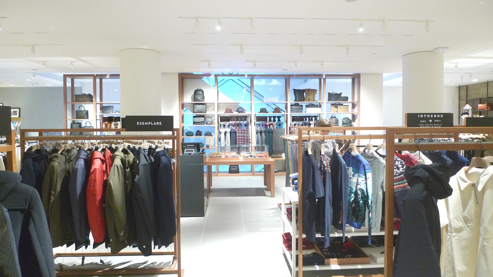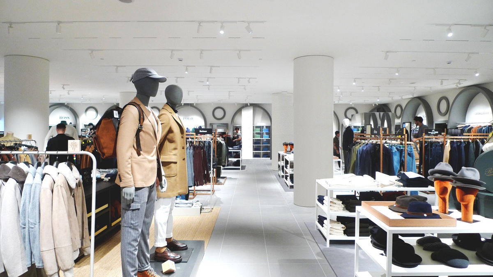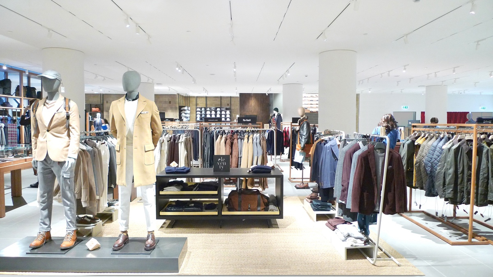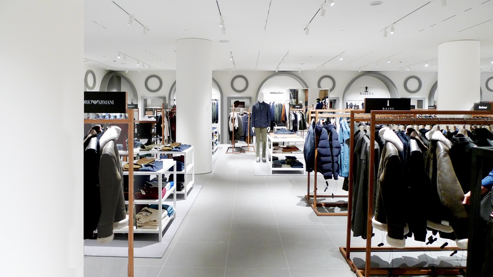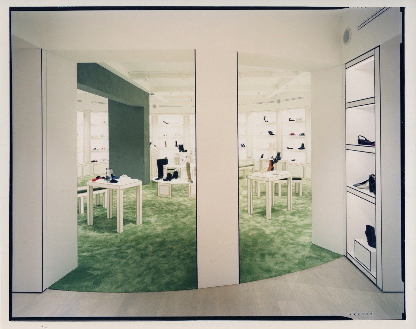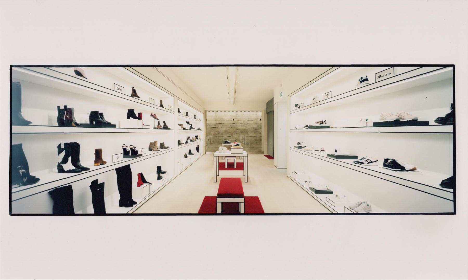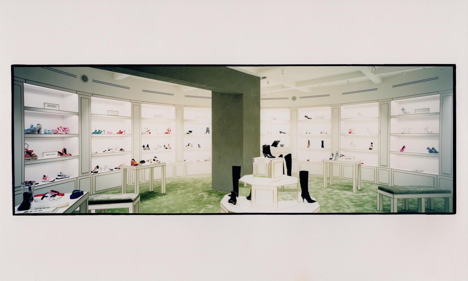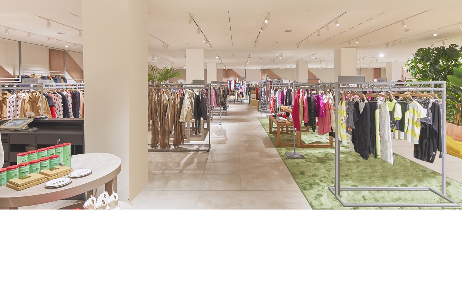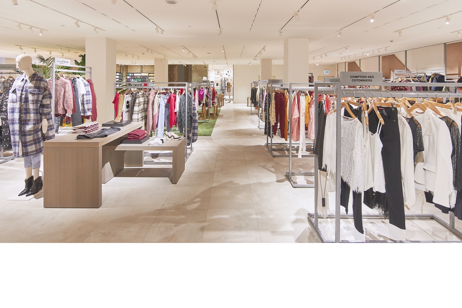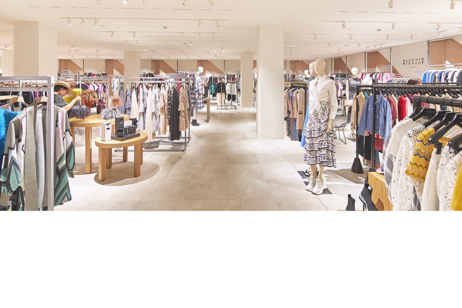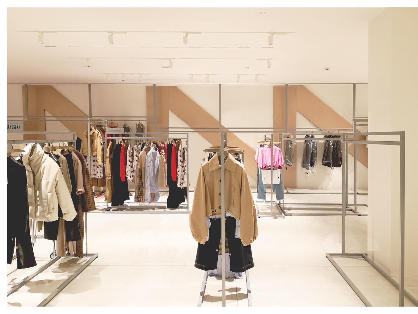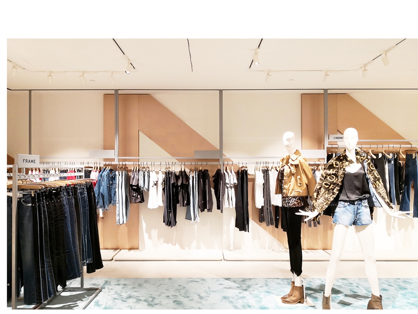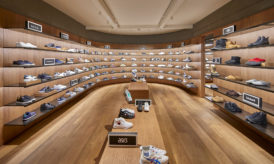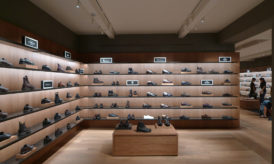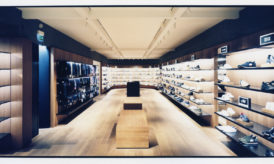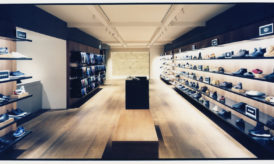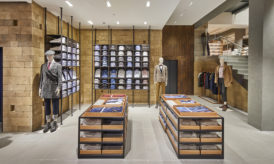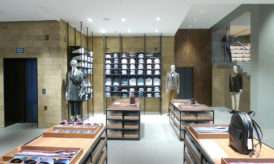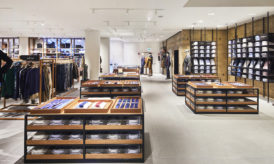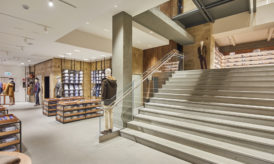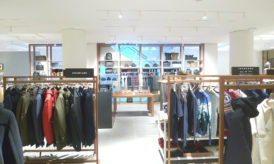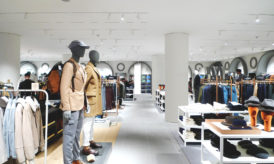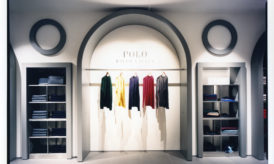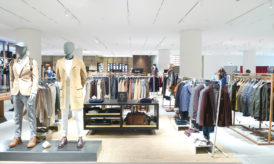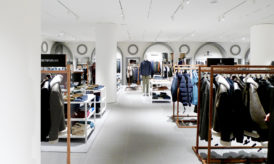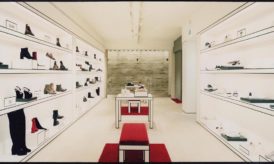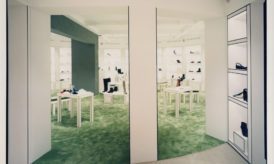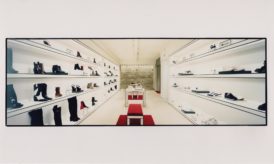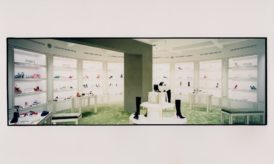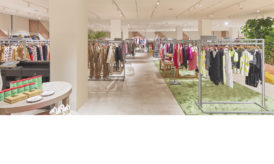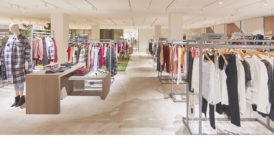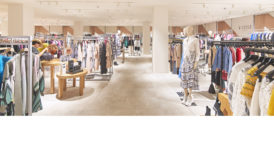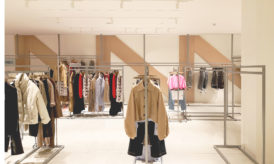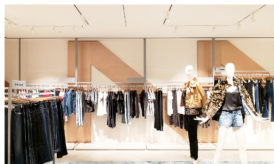- 2nd and 3rd Floors, Rinascente, Florence, Italy
- images
- description
- drawings
2nd and 3rd Floors, Rinascente, Florence, Italy
Program: refurbishment of the 2nd and 3rd floors of “ La Rinascente ” department store in Florence.
Status: completed 2019
2nd floor
The treatment of the two main wall -with a serie of niches of alternating shape and size- refers to typical elements of the Florentine Renaissance architecture, reproduced here in the gray of the frames and the white of the breaches.
The furnishings are in neutral materials such as brushed or white steel and brushed oak.
The latter material is reproduced both in the wall covering and in the flooring in the area dedicated to men’s footwear.
This area is characterized by an amphitheater shape where the exhibition shelves run along the walls.
3rd floor
The 3rd floor is divided into two distinct areas: the women’s clothing, housed in the large arrival space of the escalators and the one- reached by a footbridge suspended over the connection building- dedicated to women’s shoes.
The clothing space is characterized by materials with neutral colors but animated by a design of the walls – a copper “ribbon” marks the development – which dialogues with the historical materials of the connecting body.
The shoes sales area is organized in 2 distinct spaces: a “street” along which the shoes are seamlessly arranged and a circular “square” instead organized by modules.

