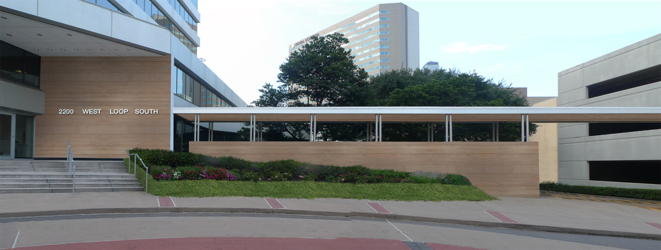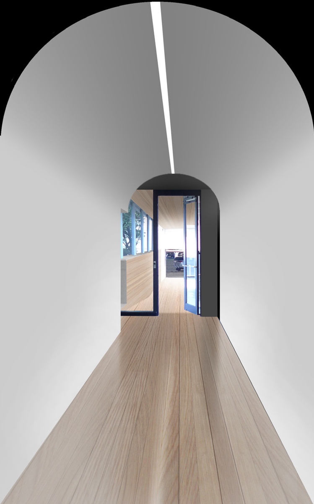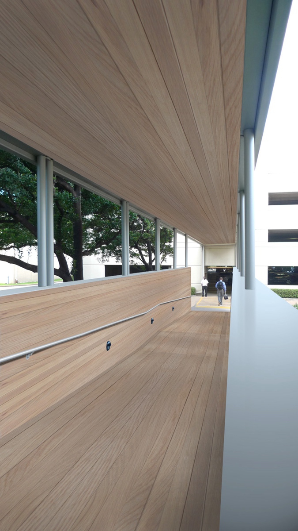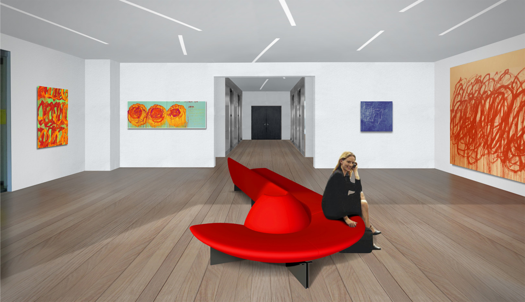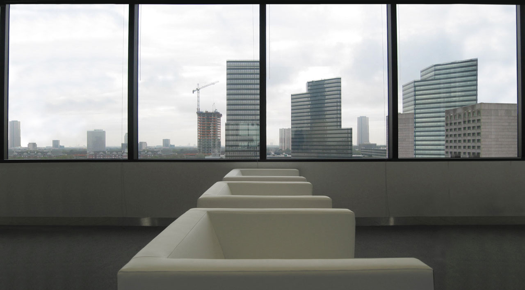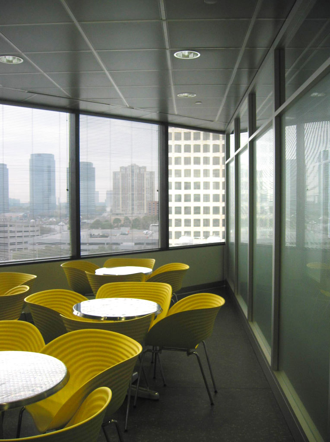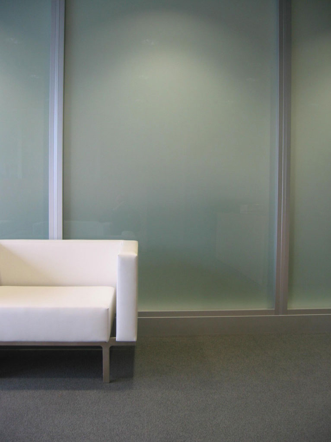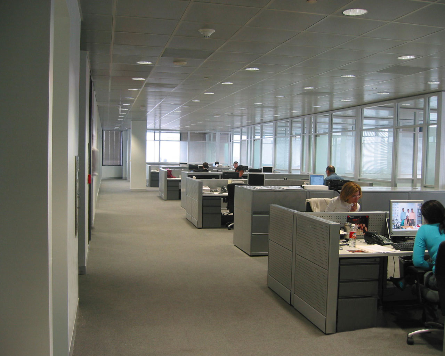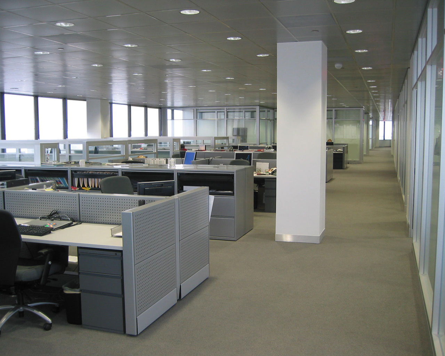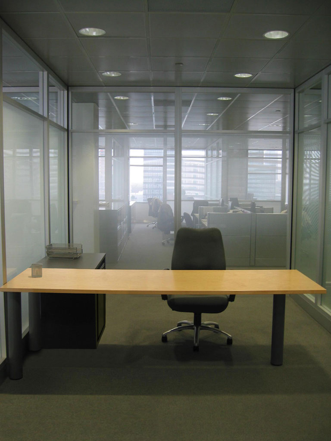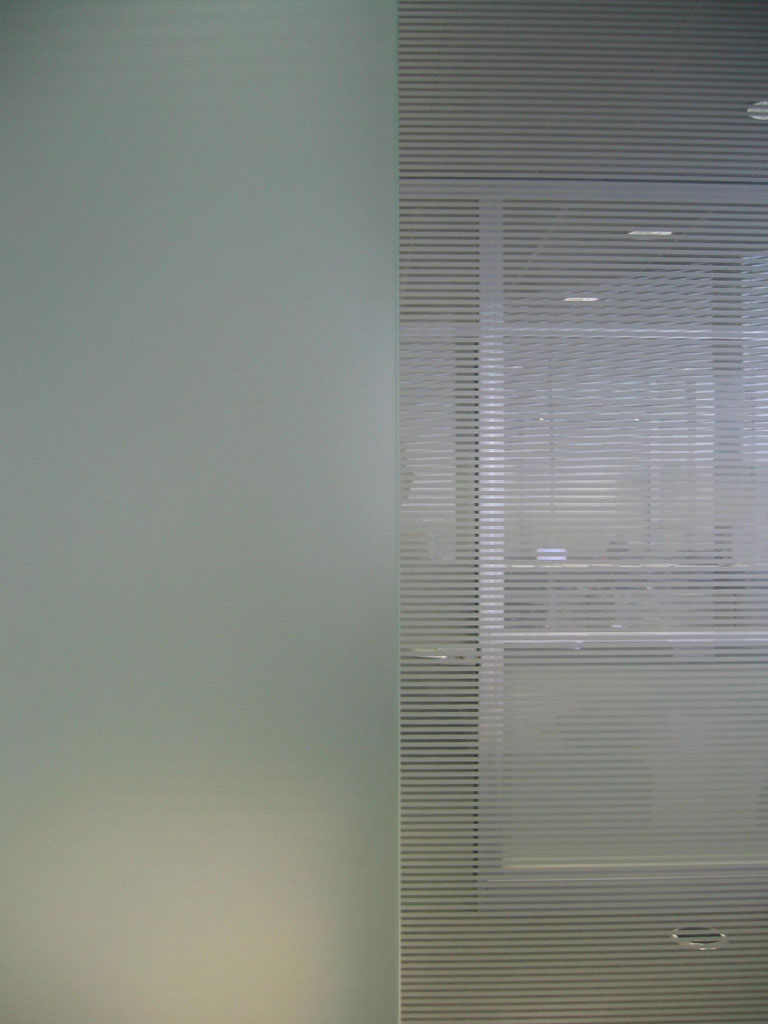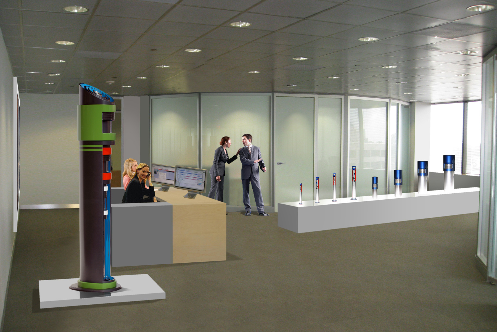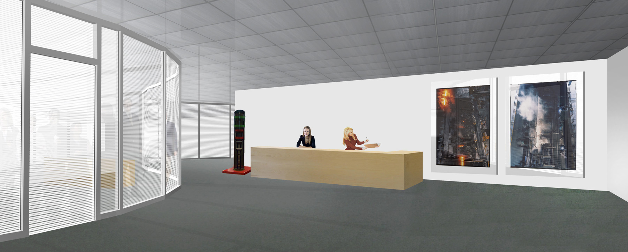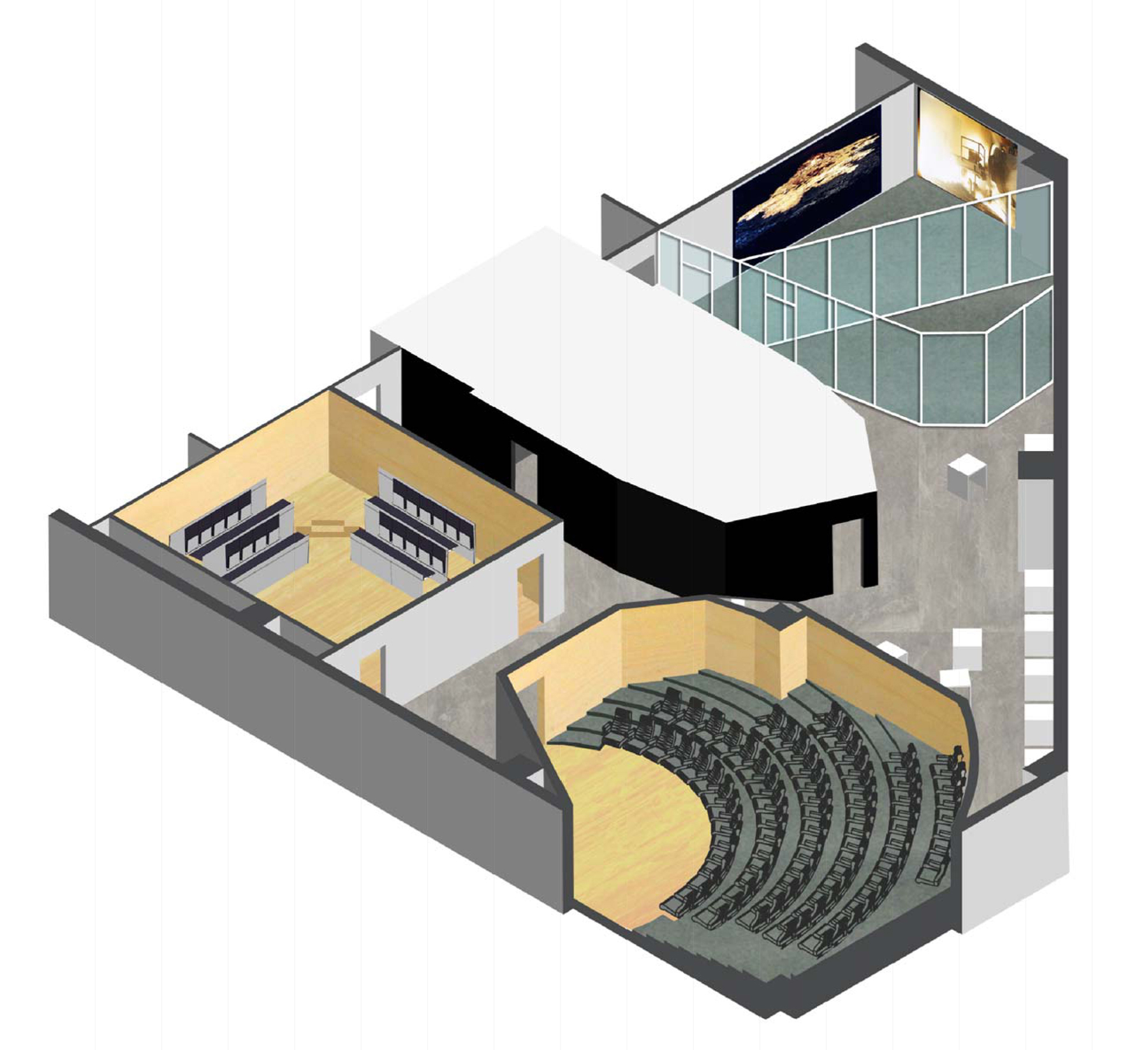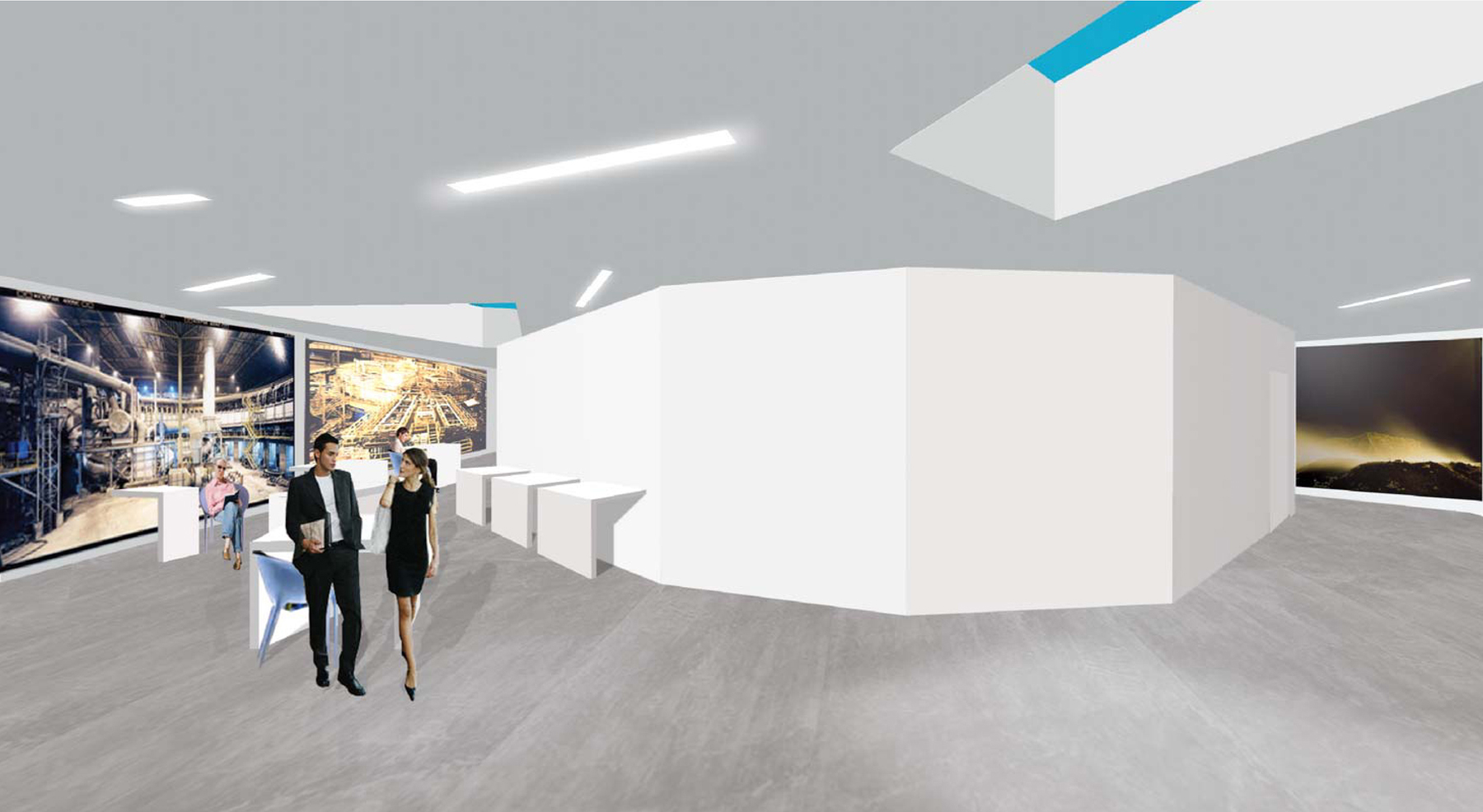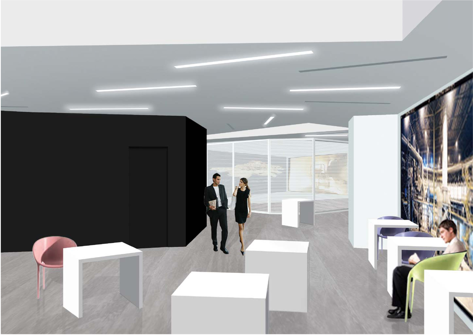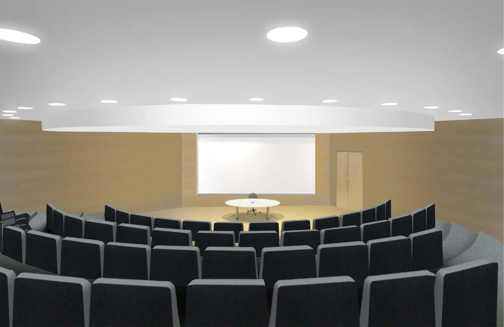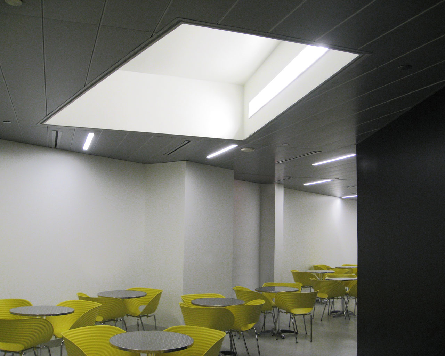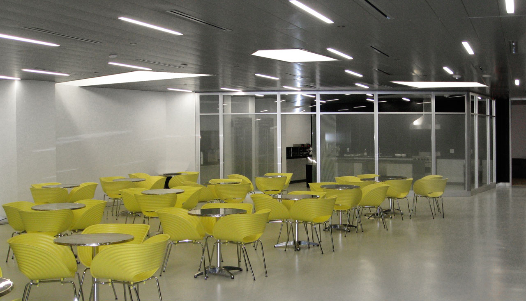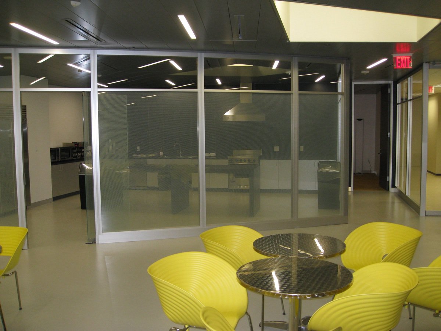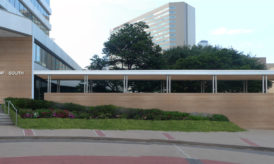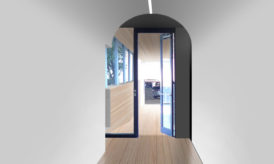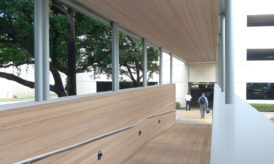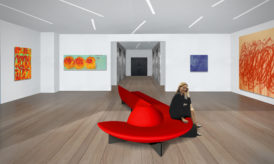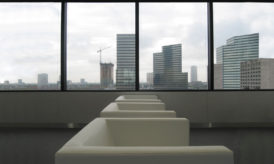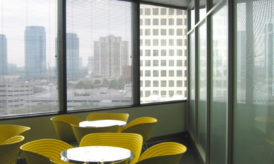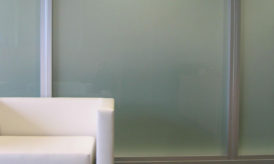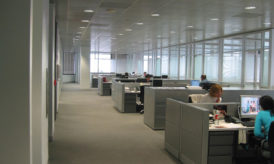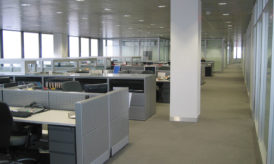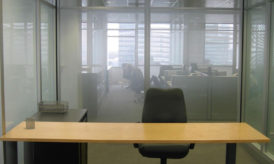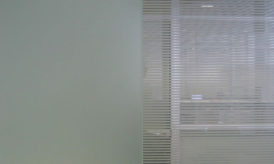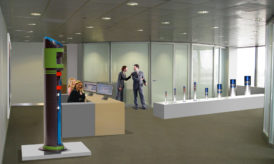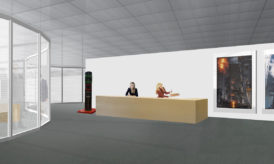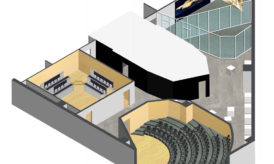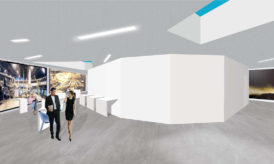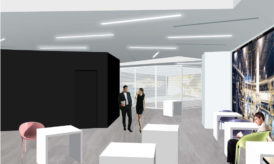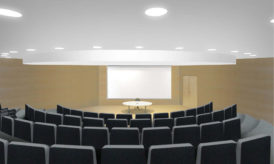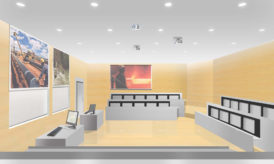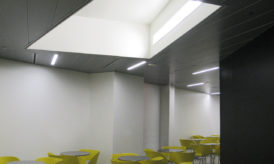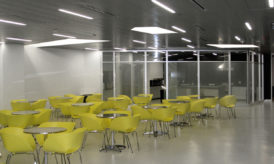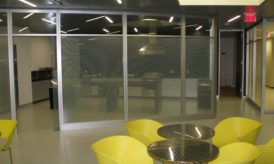- 2200 West Loop South office Building Renovation, Houston, USA
- images
- description
- drawings
Commercial Offices, Houston, U.S.A.
Program: Office layout and interior design for 320 people + meeting facilities and a small auditorium
Size: 6,000 sqm (1,500 sqm per 4 floors) + 500 sqm (meeting facilities)
Status: completed in 2007
Offices layout:
Space dimensions, finishing materials, voids and type of furniture all work harmoniously to create an island of calm conducive to concentration in the very heart of the metropolis and at the crossroad of bustling highways. We were interested in exaggerating the contrast between outdoor and indoor.
Meeting facilities:
The client had had a remarkable growth in personnel in its Houston office and needed to house some facilities in the basement where some rental space was available.
To avoid the sensation of entering an atomic bunker, we tried to visually break the constraints generally given by the ceiling, perimeter walls and dividing walls.
Taking advantage of the areas in which the technical plants do not entirely fill up the space between recessed and structural ceilings, we punched deep holes in the recessed ceiling, illuminating them with strong light to simulate skylights.
On the perimeter walls, we posted an uninterrupted series of full- height prints of industrial landscapes to lessen the sensation of dead-end perspectives.
Rather than defining regular corridors, dividing walls gave shape to rather “sculptural” spaces that house a small auditorium for 100 people, a horse-shoe shaped classroom for 60 people, and all-glass meeting rooms for 30 people.
A cafeteria is loosely defined by irregular enlargements in the corridor, very much like the way an Italian “strada” or “largo” would.

