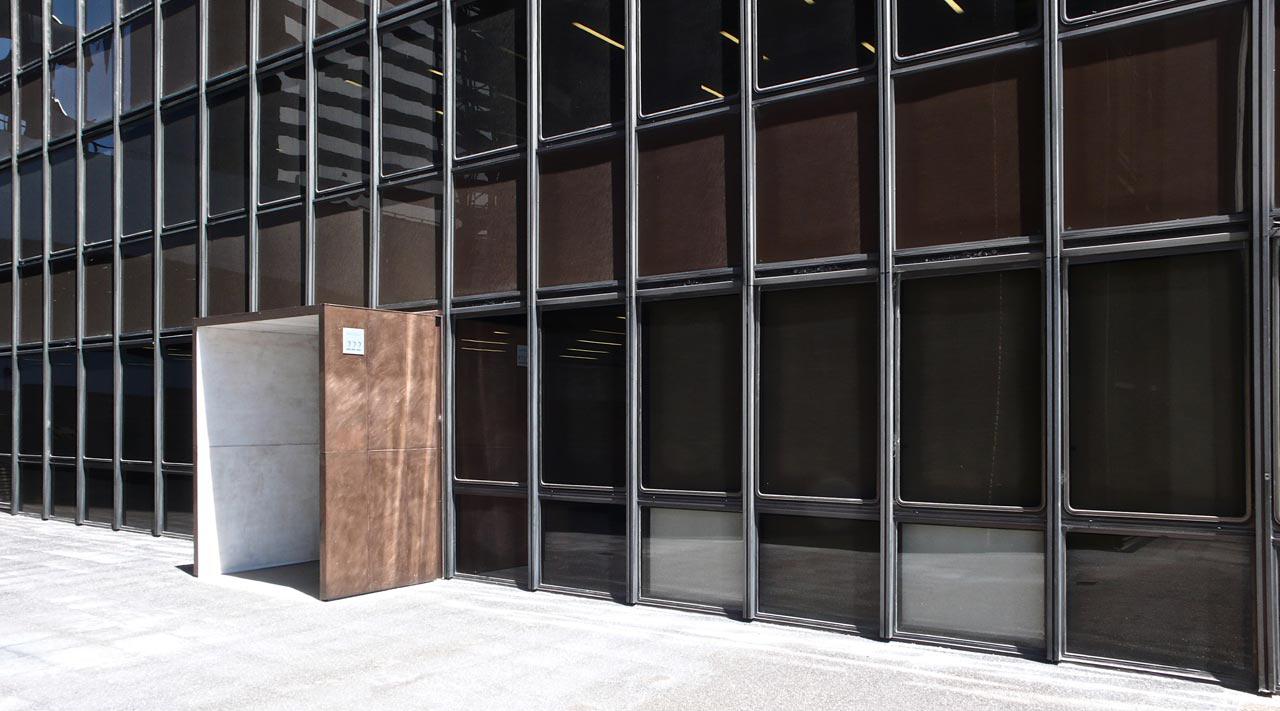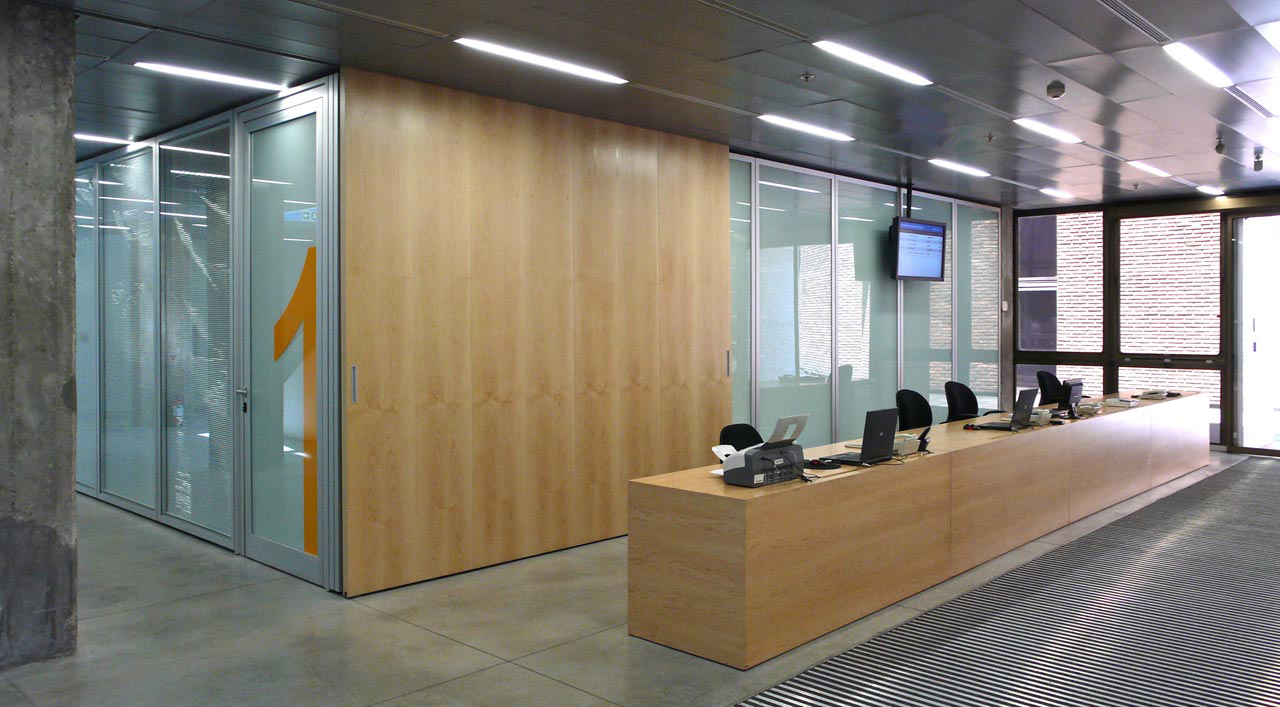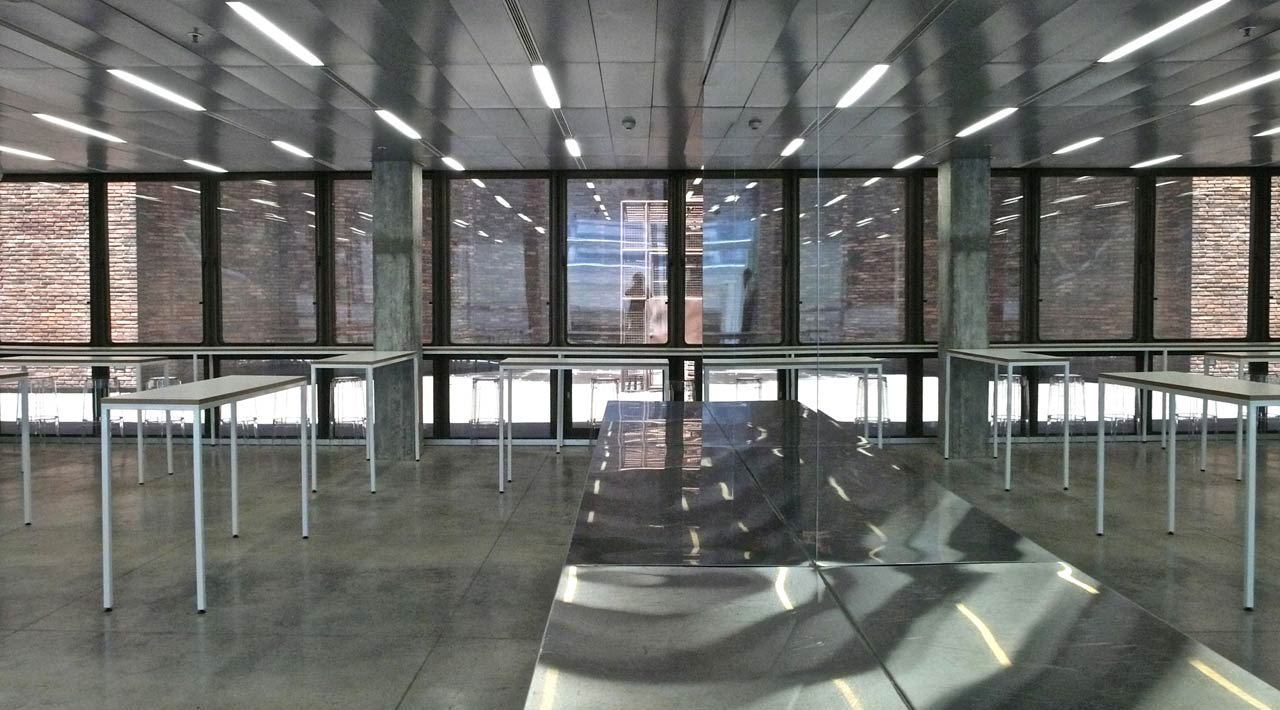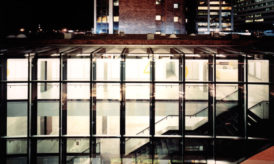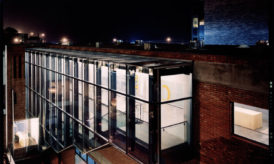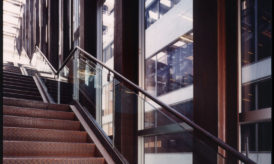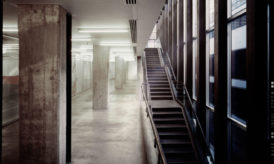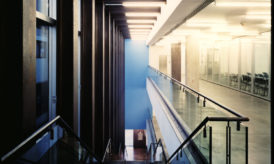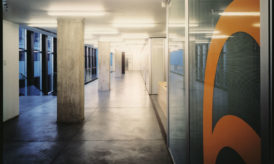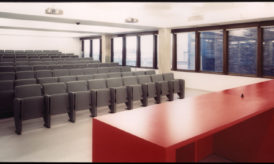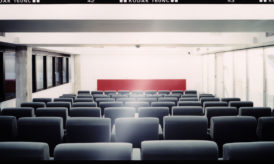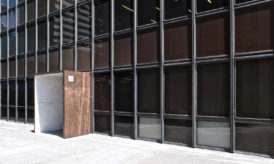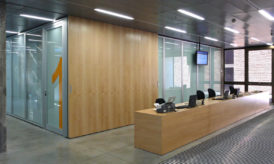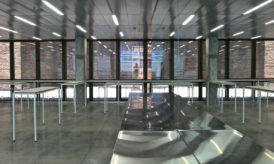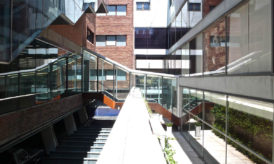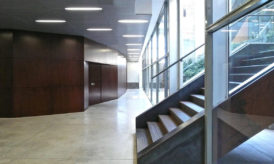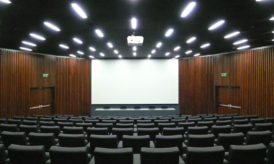- Tenaris University learning Center, Buenos Aires, Argentina
- images
- description
- drawings
Tenaris University learning Center, Buenos Aires, Argentina
Program:
phase 1: The complete renovation of an existing building and the addition of a new staircase to house training and meeting rooms of different sizes (i.e. 12, 36, 42 and 105 people) with an overall capacity of up to 250 people.
Cafeteria for 40 people and facilities (changing-rooms, shared workstations, copy rooms, office support personnel and equipment, etc.) for a corporation with offices scattered throughout the neighborhood.
phase 2: the addition of a new entrance hall, auditorium, cafeteria, staircase connecting the two buildings and the renovation of the upper floors
Size: 1,200 sqm + 920 addition
Status: completed 2010
The design clearly defines the relationship between the vertical circulation (staircase), horizontal circulation (corridor/foyer) and meeting/facilities spaces, organizing them on three parallel belts in a very simple and paradigmatic way.
The program overcomes an acute lack of space and consequently the staircase takes the form of a glass cage that hangs on the building’s exterior.
The foyer takes advantage of the ample space of the large corridor facing the full-height staircase, which provides the necessary space to accommodate breaks from training. Facing the foyer off of the staircase, the full-glass façades of the meeting and training rooms benefit from the transparency of both the new and existing staircase façade.










