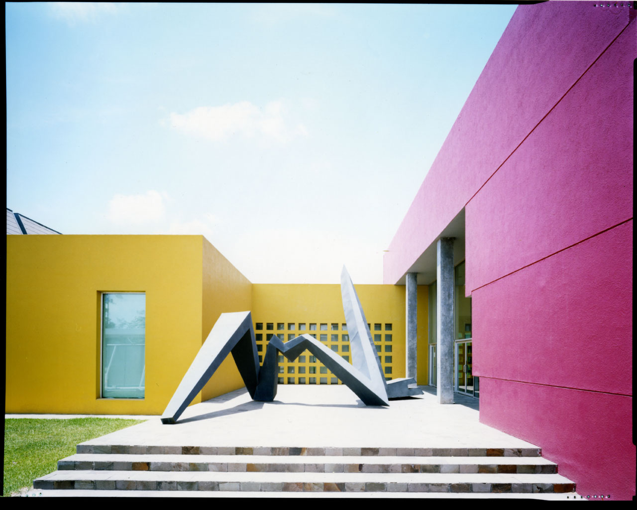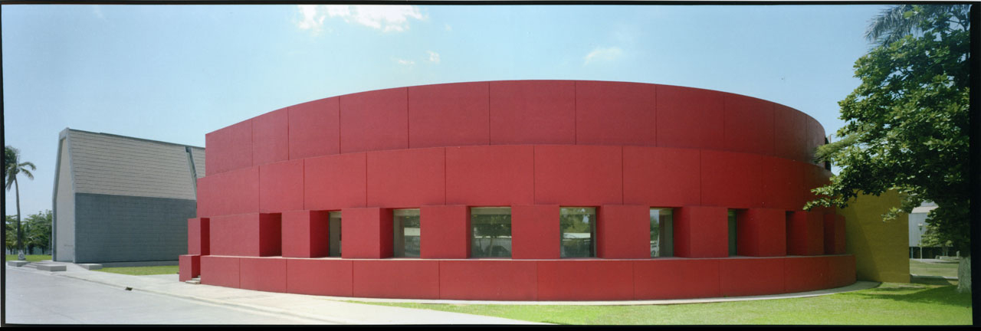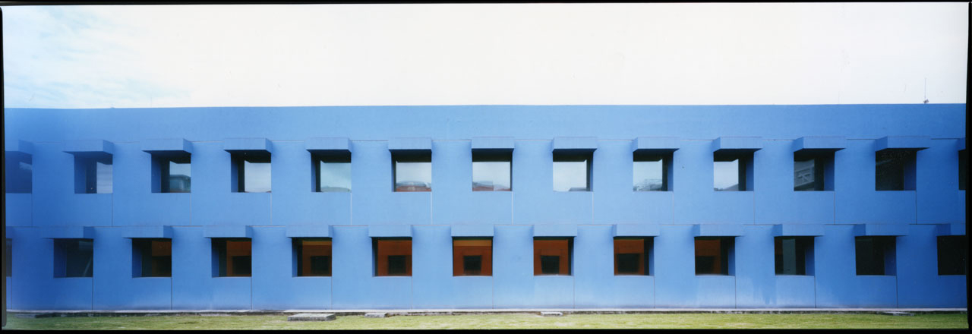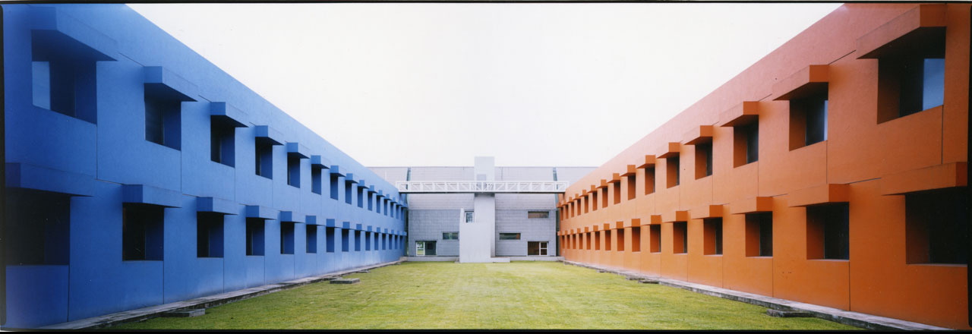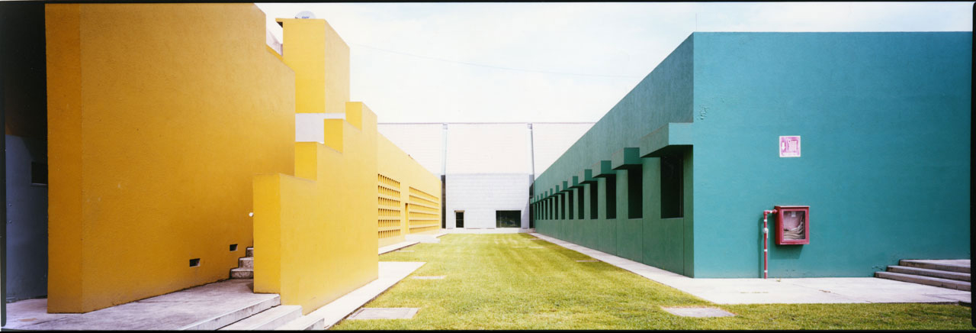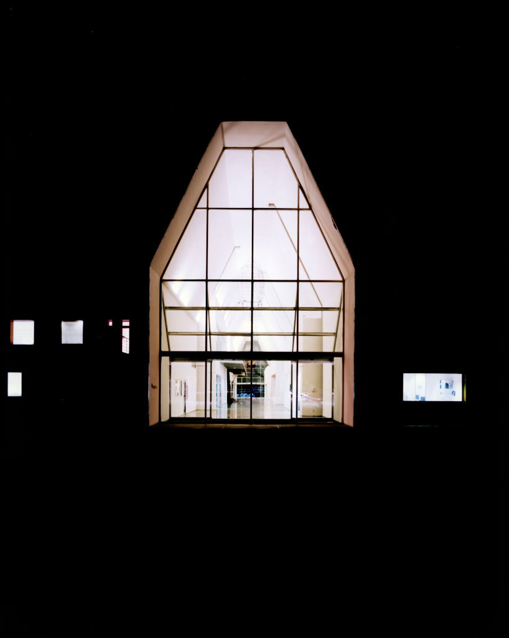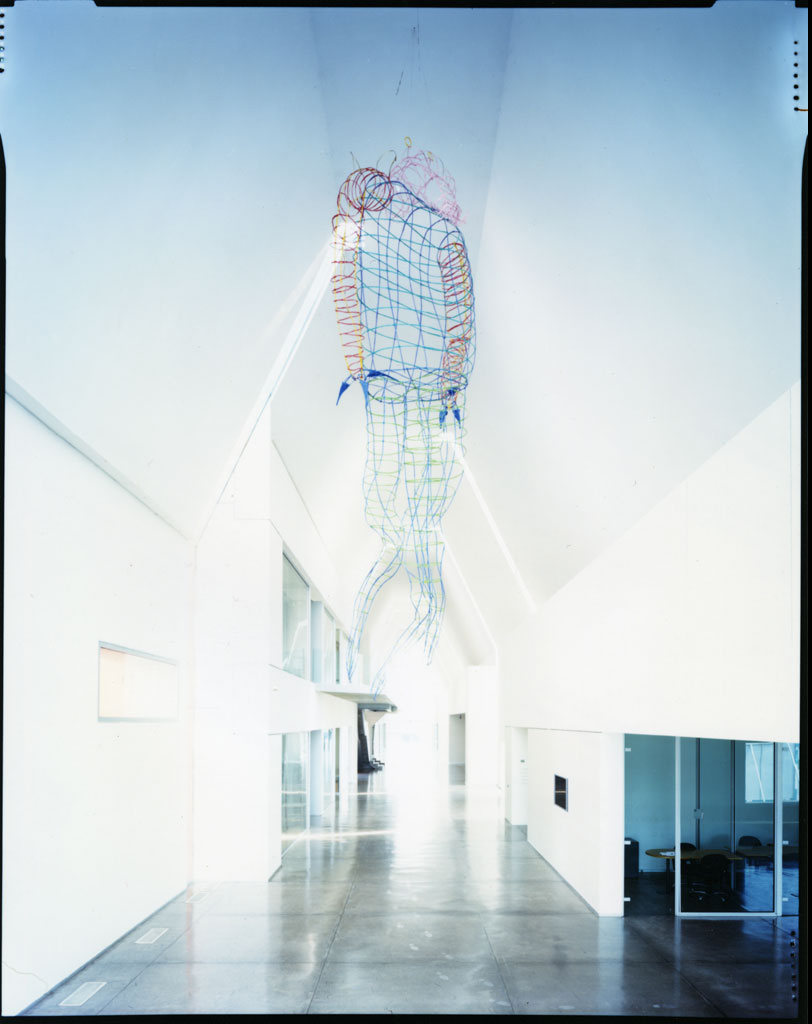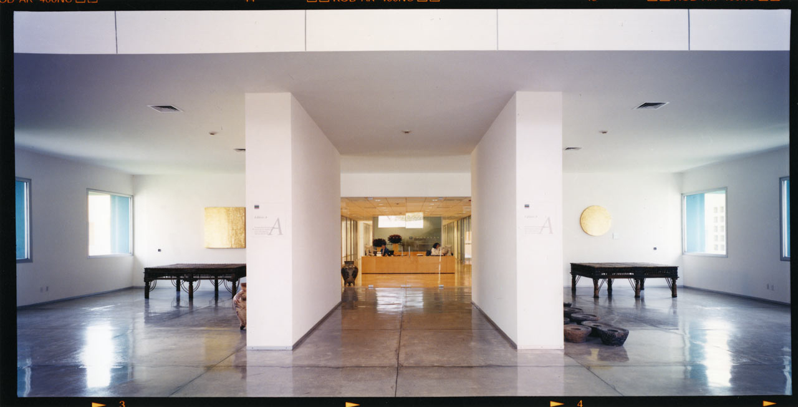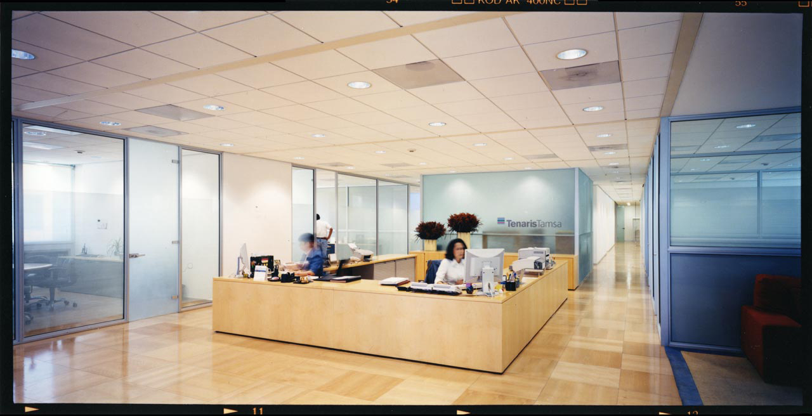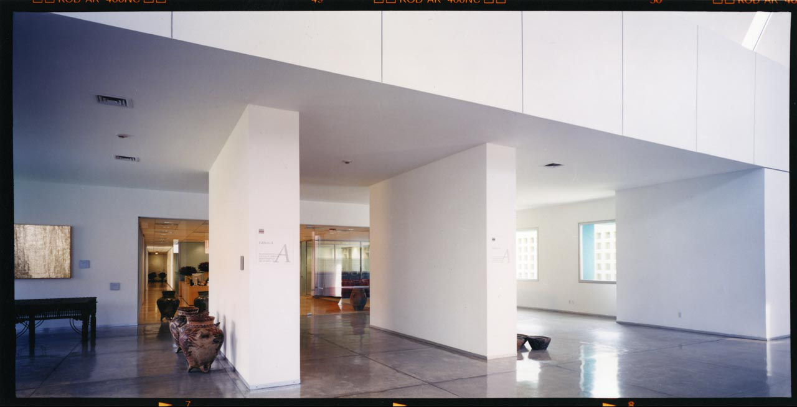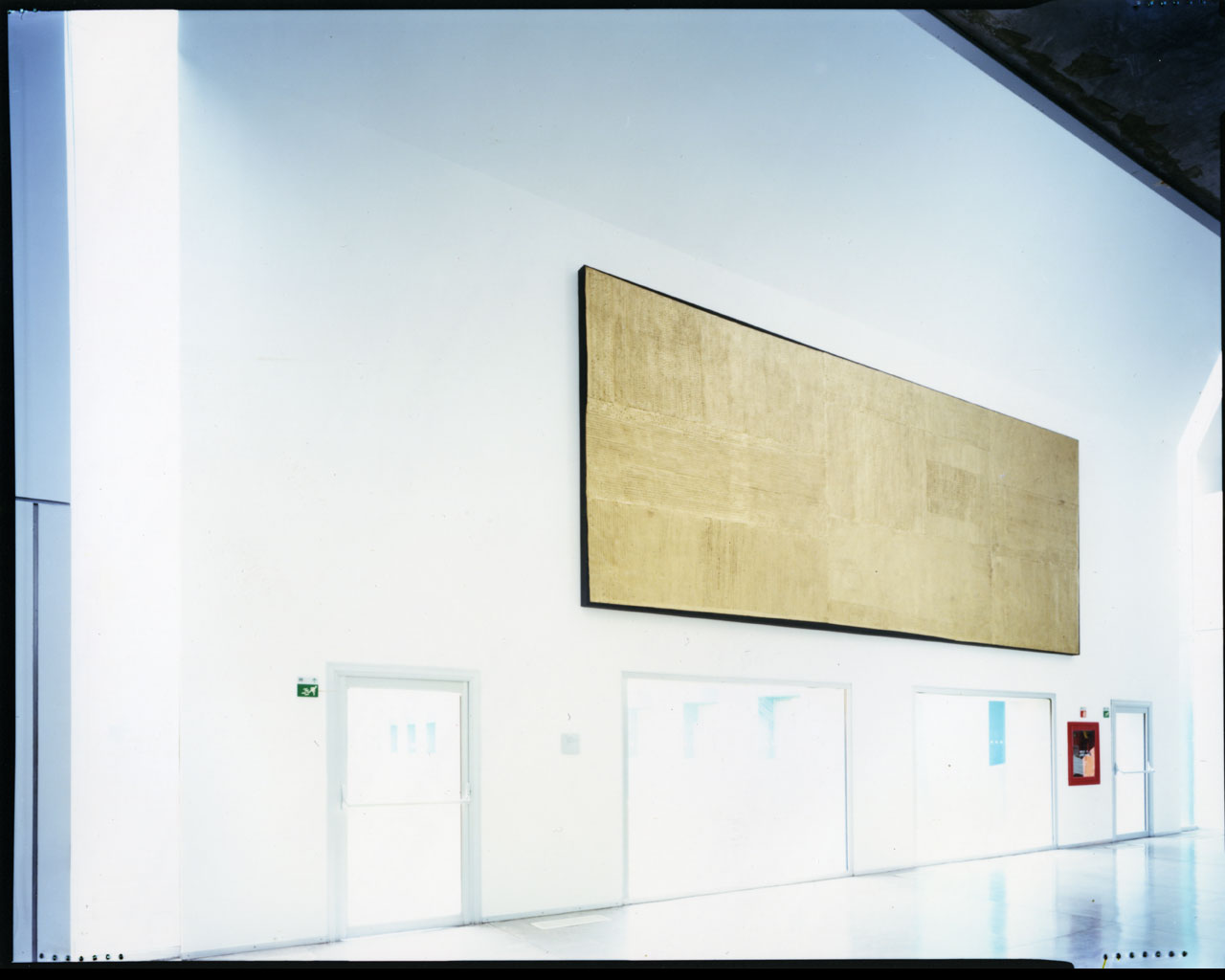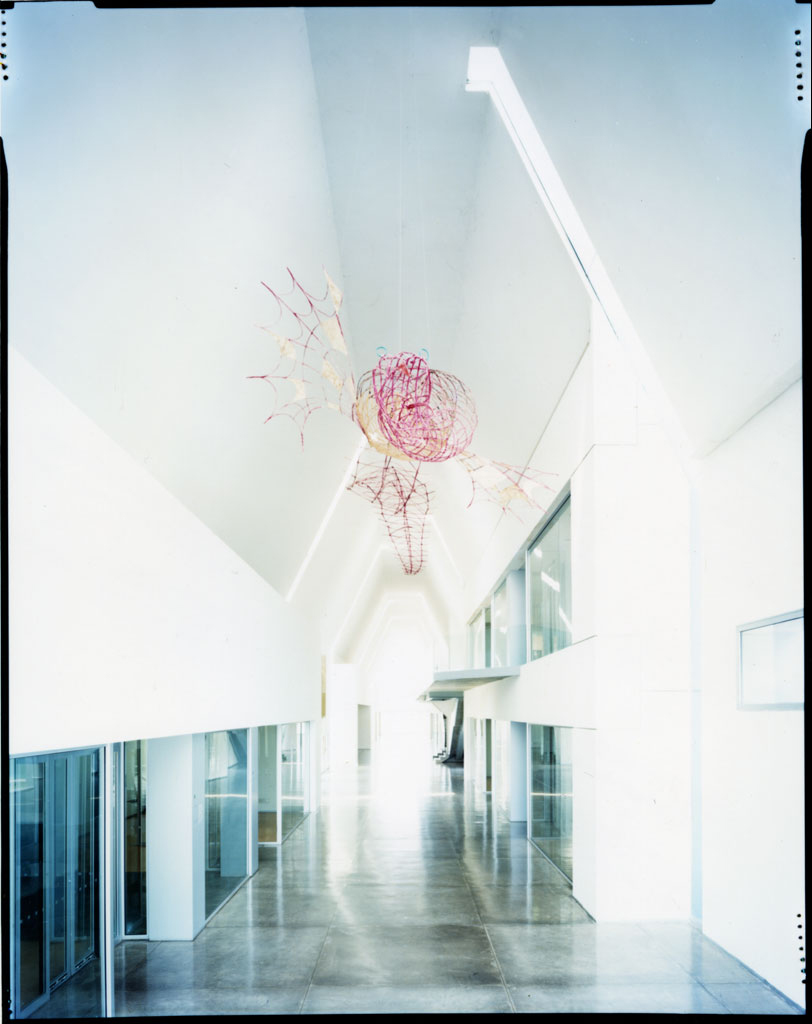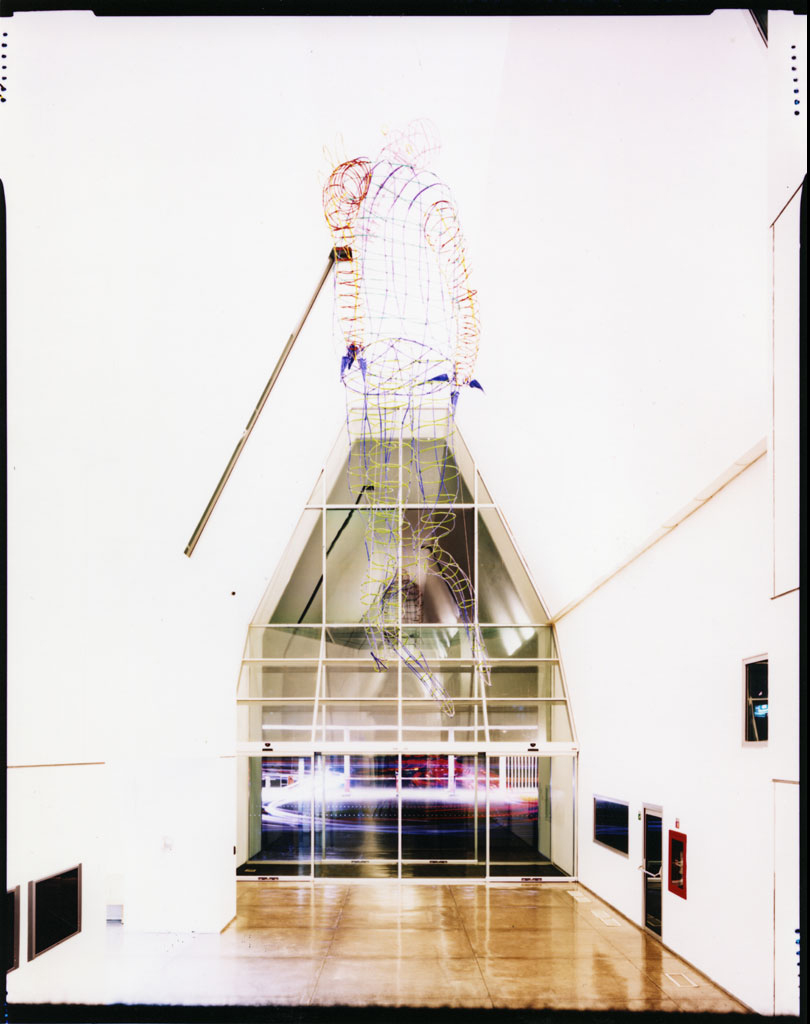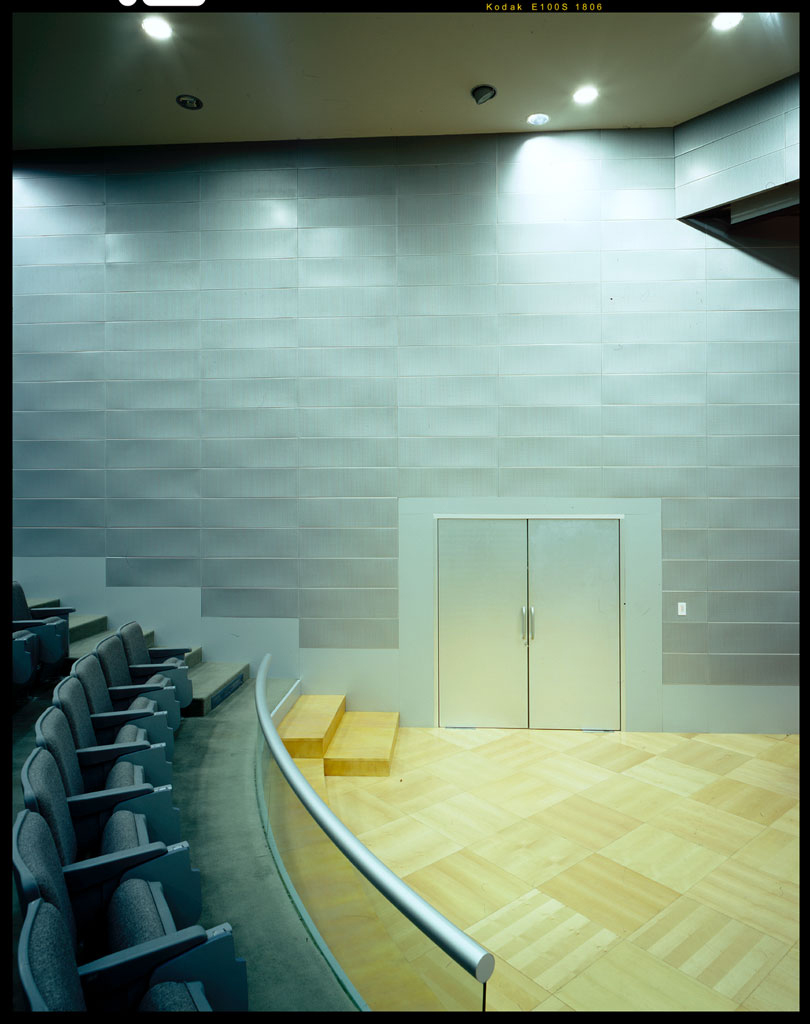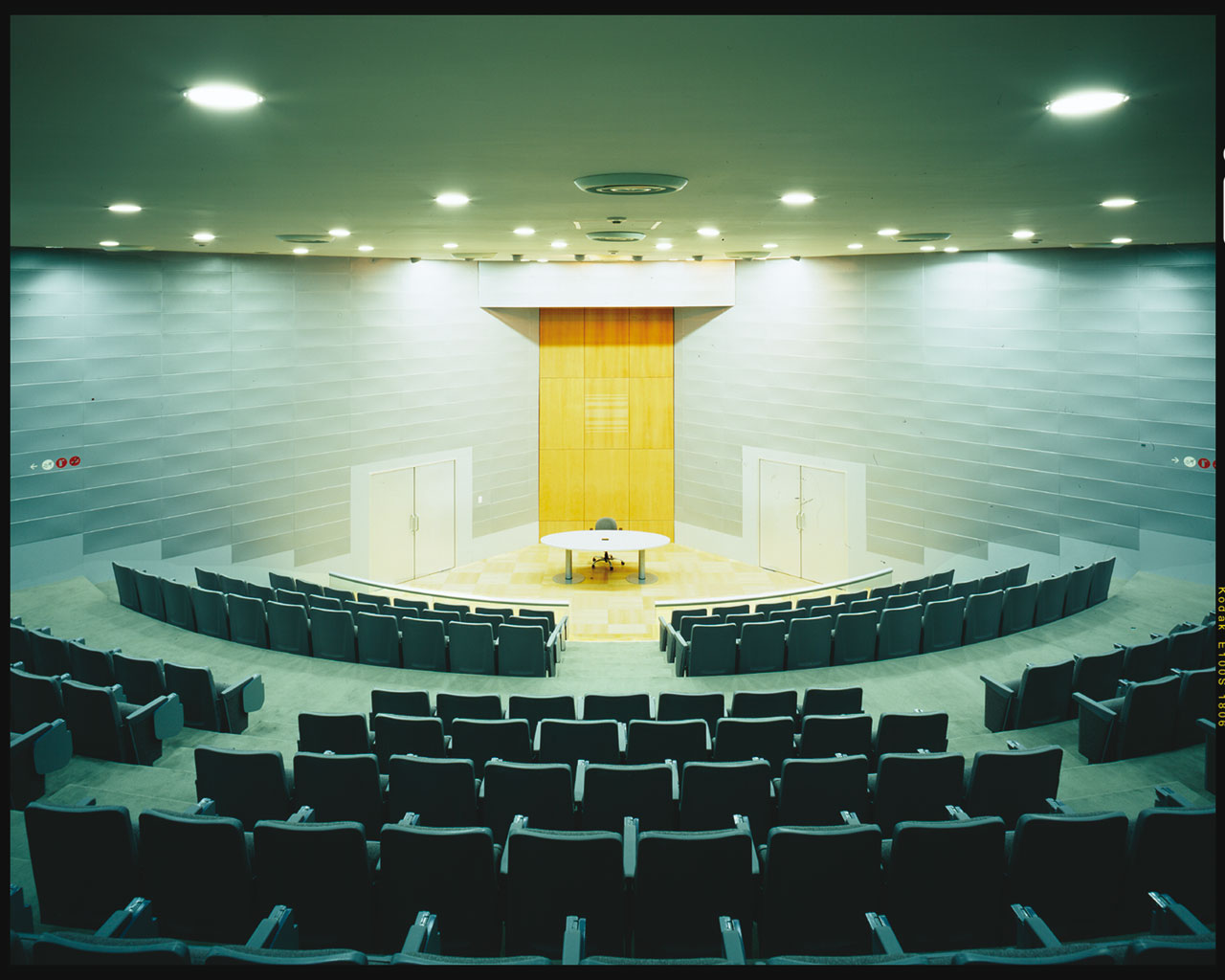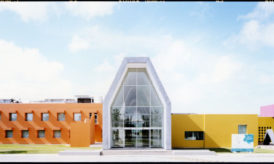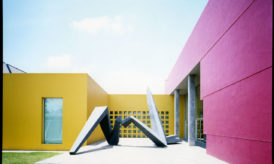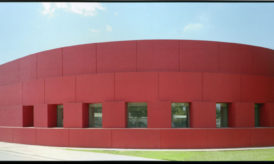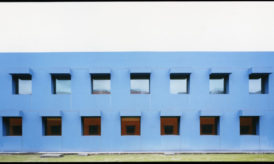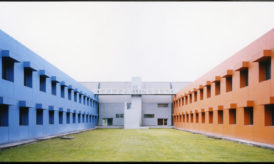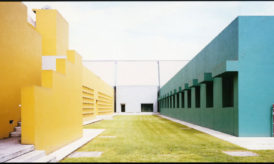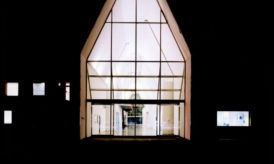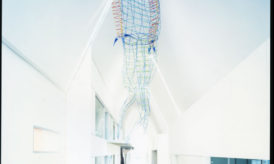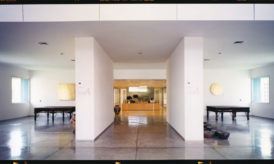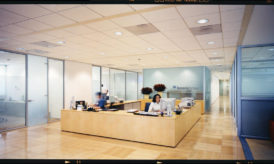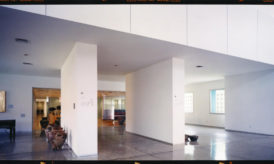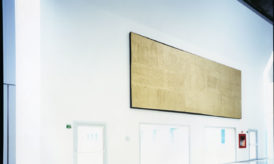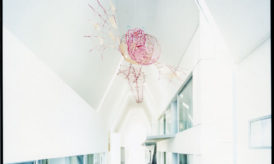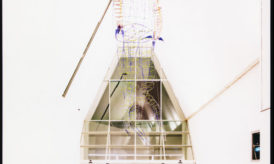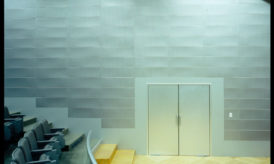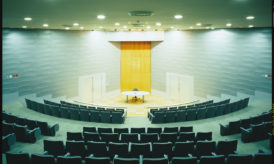- HQ Tamsa offices, Veracruz, Mexico
- images
- description
- drawings
HQ Tamsa Offices, Veracruz, Mexico
Program: new offices and facilities building
Size: 11,000 sqm
Status: completed in 2001
A central mall of large proportions–i.e., 100 meters long, 8 meters wide, and 12 meters high–covered with Rheinzink plates is the main component of this office complex. It serves both as an “archway” connecting the external world with the industrial plant and a distribution corridor connecting the lateral office buildings.
The shape of this building is determined by its section, which is not only typical in steel mills–especially in the new generation of casting buildings–but also has an “archetypal” root in the Cuma Sibyl cave, the Pyramids’ inner corridors, and the Mayan arch.
The shape and dimensions of this mall denote its public nature, making it the perfect space for people to meet.
The buildings located along the central mall have traditional external walls with façades decorated with abstract geometric patterns inspired by pre-Columbian art.
The two two-story buildings on the left culminate in two glass staircases and a connecting corridor leading to the cafeteria, which is made of glass and Rheinzink panels.
Great importance was given to the exhibition of Mexican art inside the complex. A selection of both “cultivated” and “popular” art was made and, as a result, an abstract work by Mathias Goeritz—i.e., a big “mensaje” of 3×9 mts—and a pair of square and a round gold leaf monochromes stand beside Humberto Spindola’s papier-mâché reinterpretation of Judas and the “alebrijes”.


