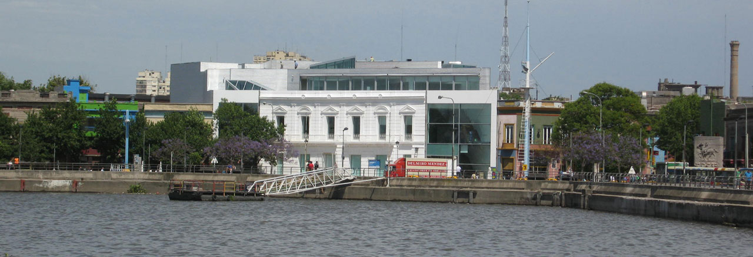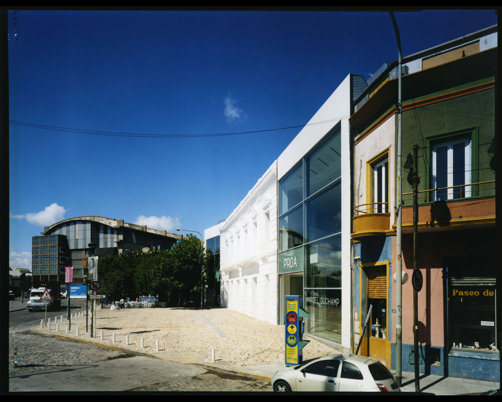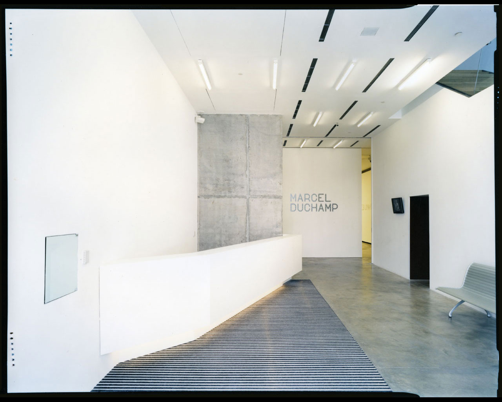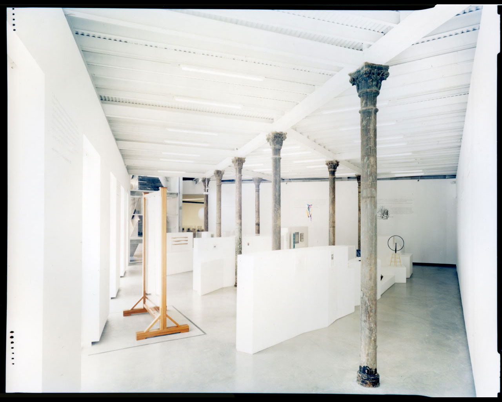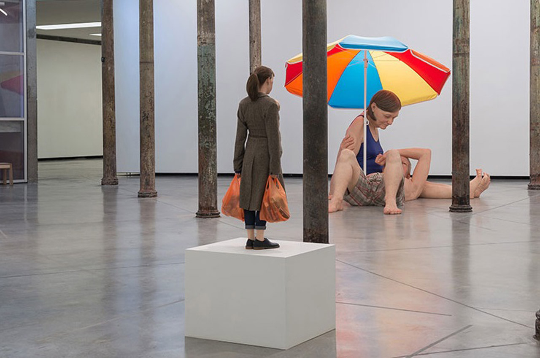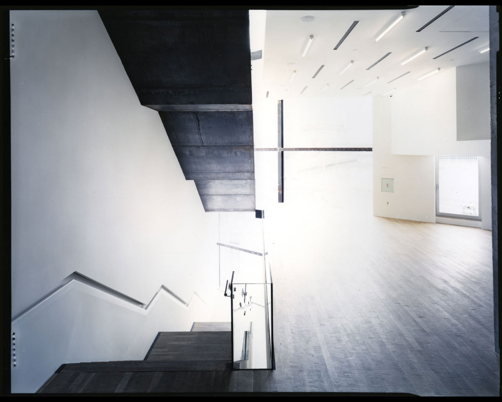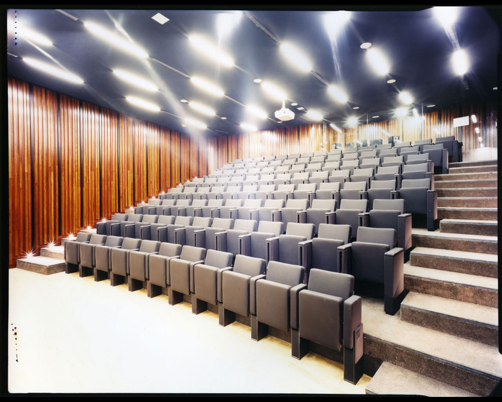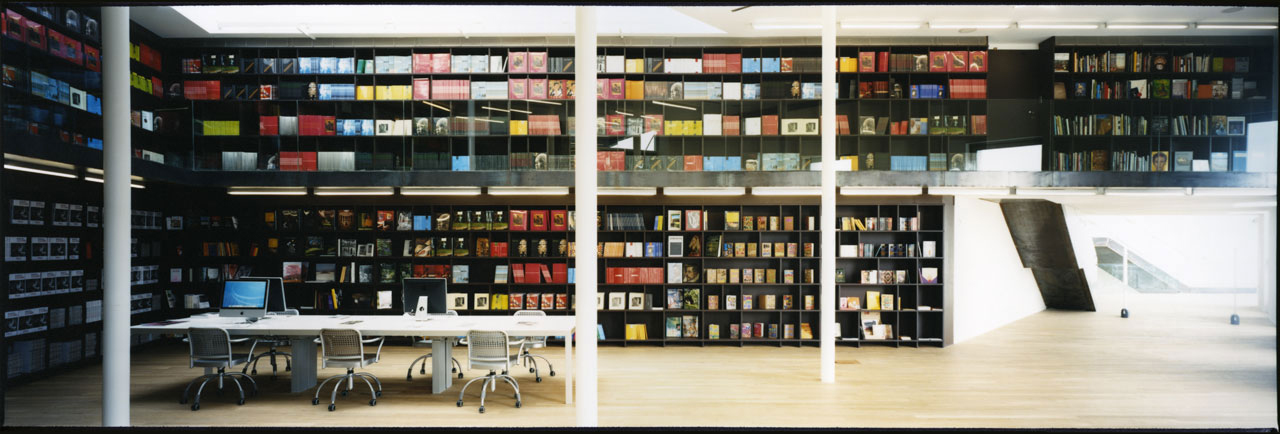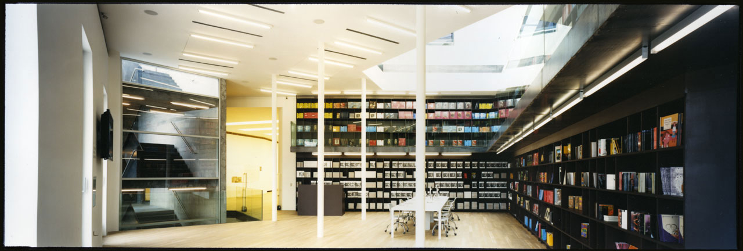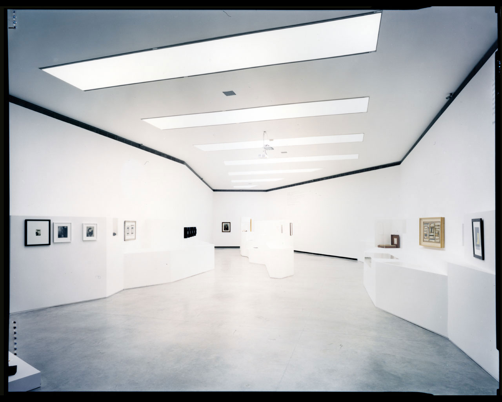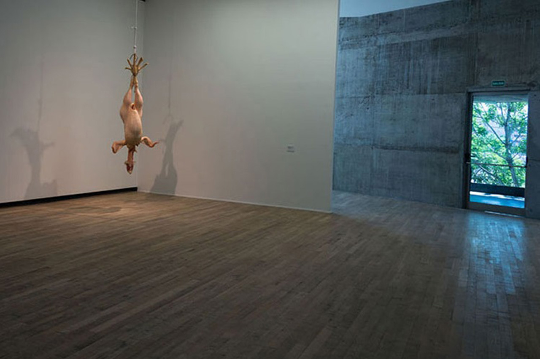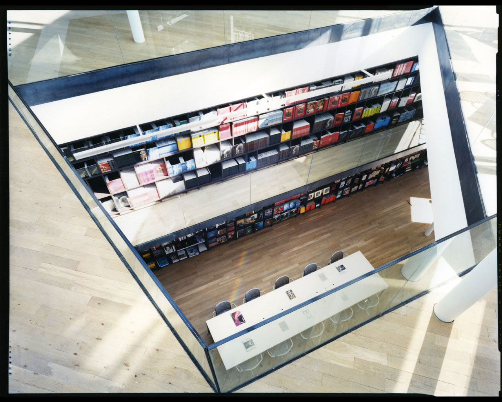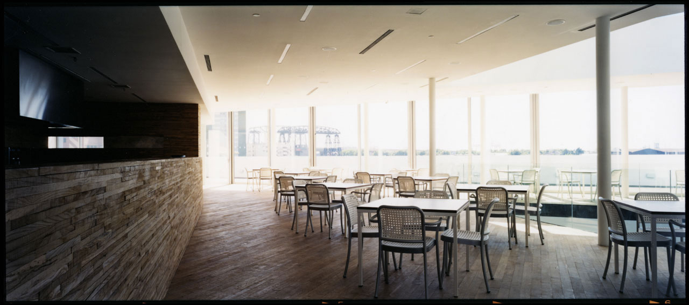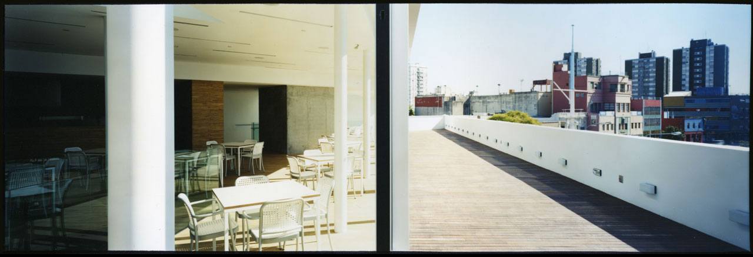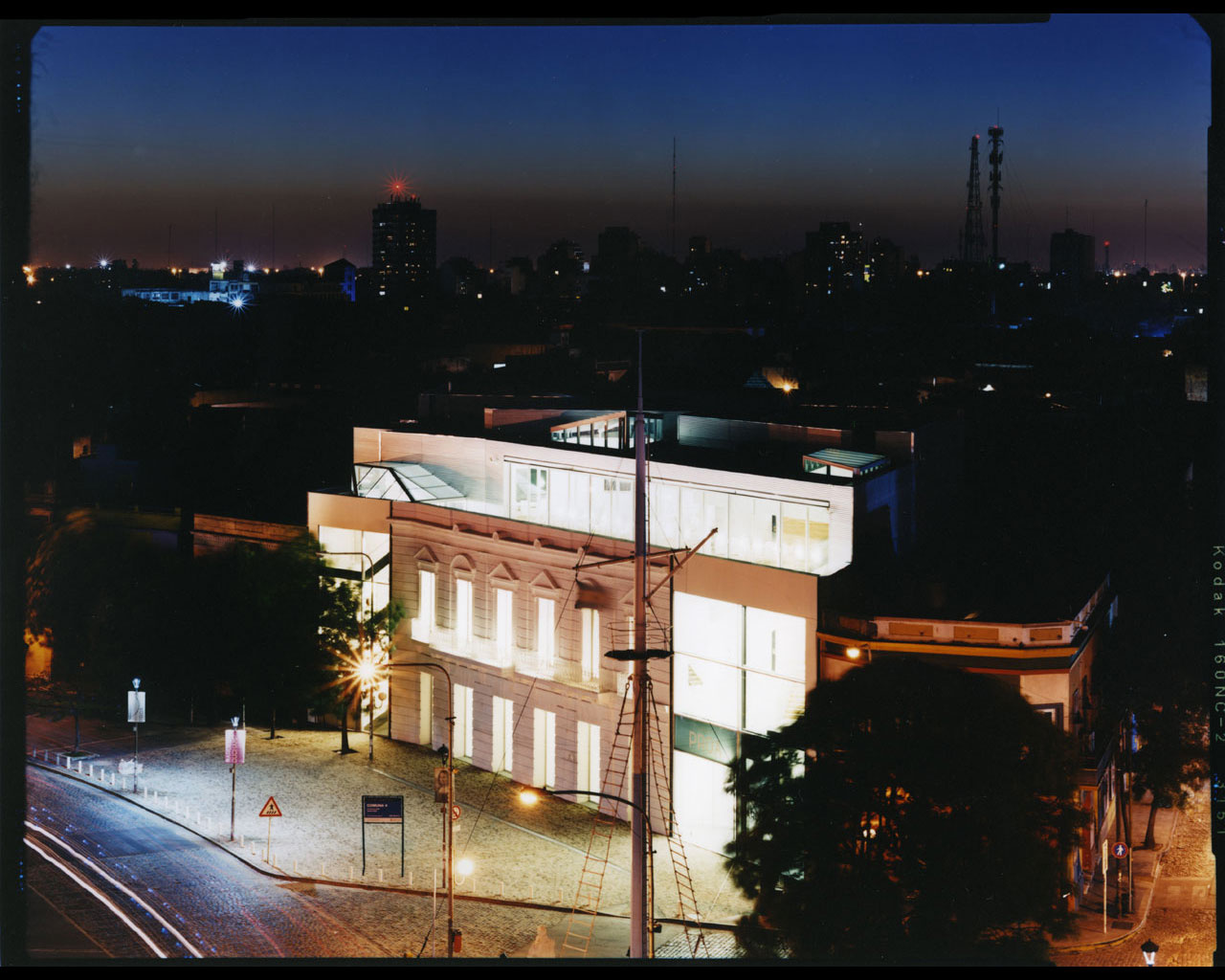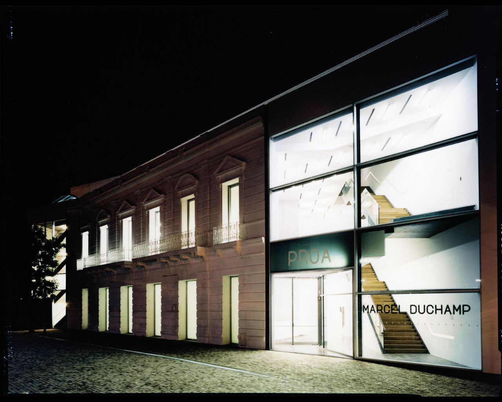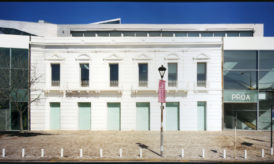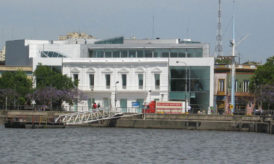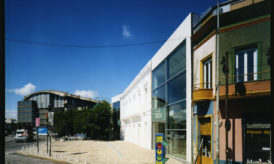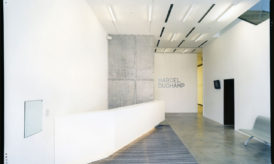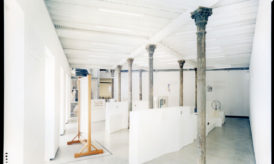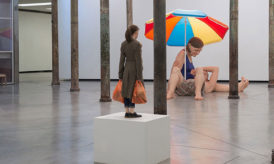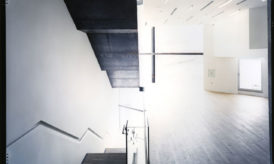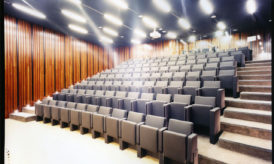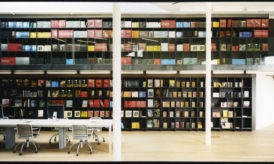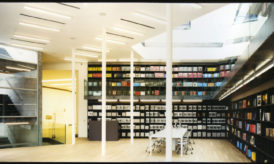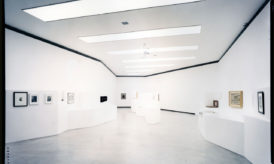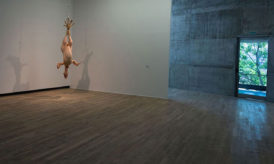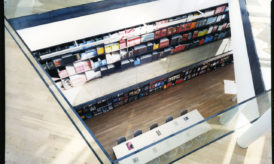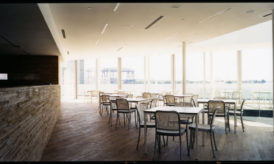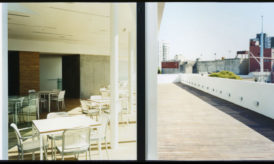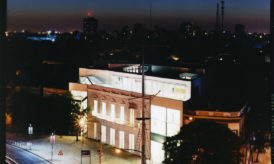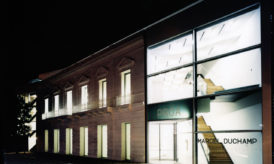- Proa Art Center, Buenos Aires, Argentina
- images
- description
- drawings
Proa Art Center, Buenos Aires, Argentina
Program: Extension and complete redesign of the Foundation building.
Size: 2,270 sqm
Status: completed in 2008
The remarkable success of Fundacion Proa, which is now the most important private institution for contemporary art in South America, made its director aware of the need to have more space available for exhibitions as well as for cultural events (an auditorium, a library), didactic facilities and amenities like a “gourmet” cafeteria. In addition, the intention of the project was not just to make the Fundacion more accessible to the people of the neighborhood (the “barrio” of La Boca), but also more effectively integrated in the neighborhood by allowing the auditorium, bookshop, and cafeteria to remain open at night, independent of the exhibition functioning hours.
The acquisition of two adjoining houses made the expansion possible. The rudimentary architecture of the new acquisitions, combined with the desire to create an engaging and visible institution, resulted in a design scheme with two glass façades to either side of the central, historical façade. As a consequence, the entire façade becomes auxiliary to the foundation’s media area by allowing for video-art and cinema sessions to be retro-projected on its surface, providing information about the foundation’s happenings and, through an interactive intervention, inviting the passing public, including those who may not even enter the building, to participate in the Fundacion’s ongoing activities.


