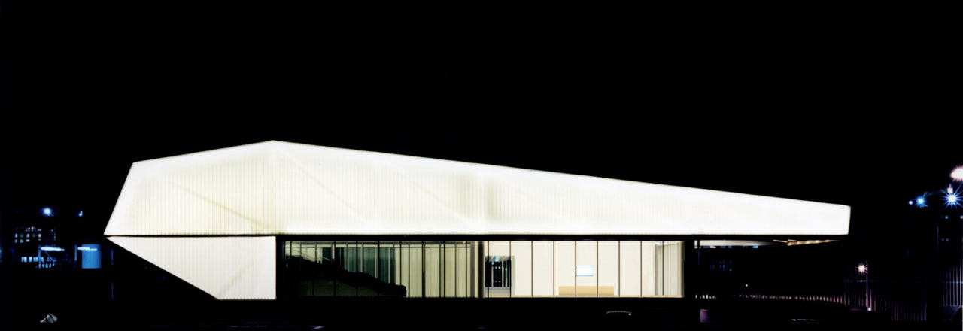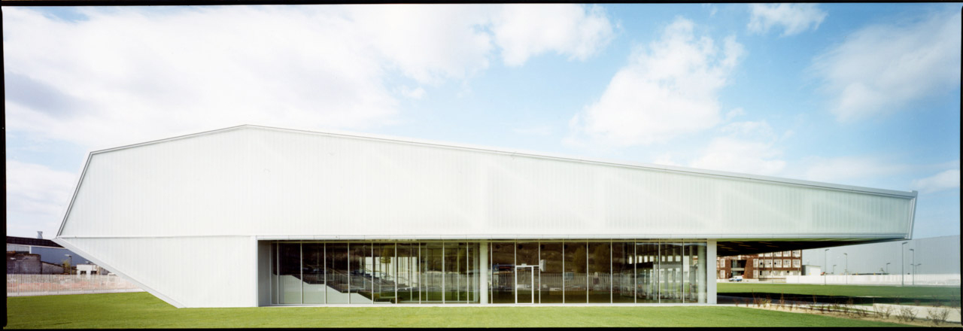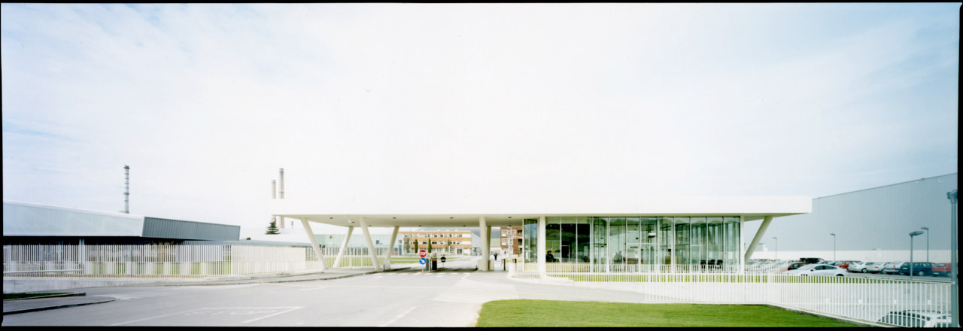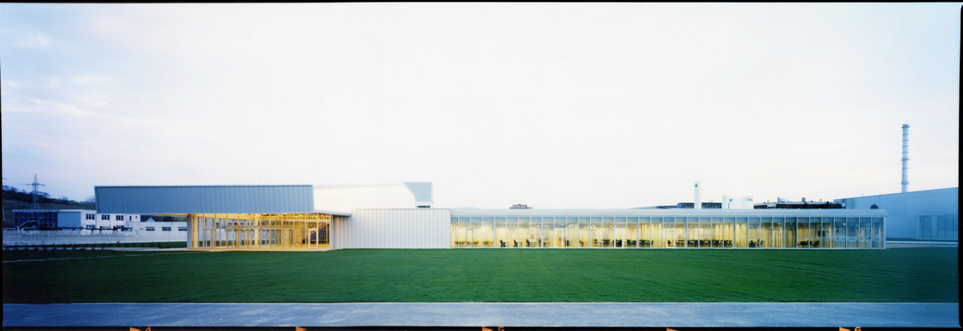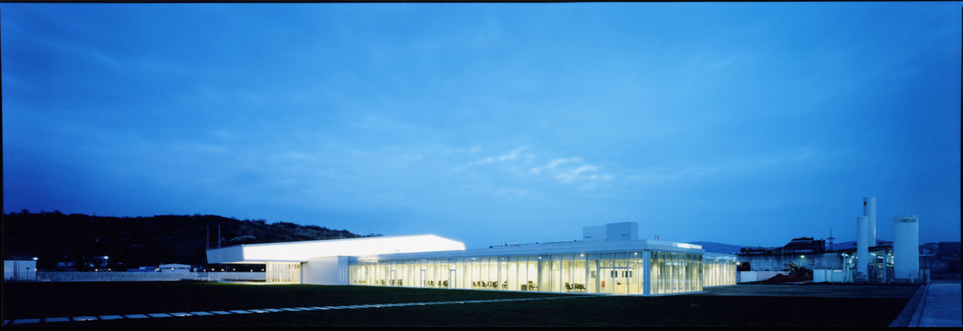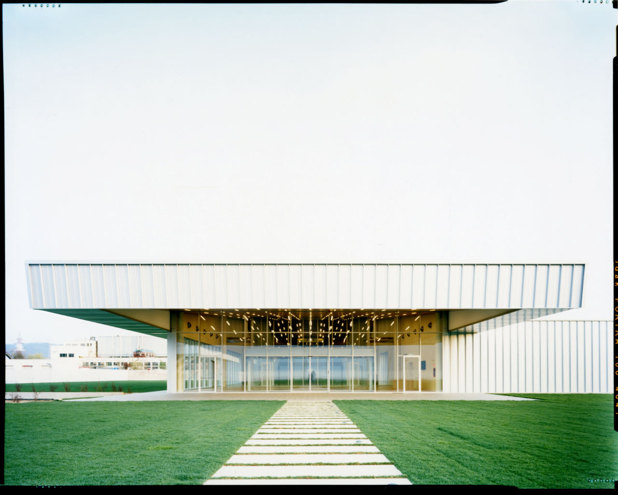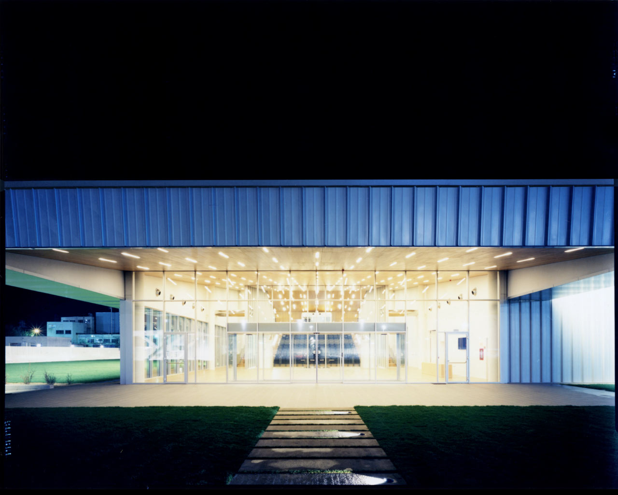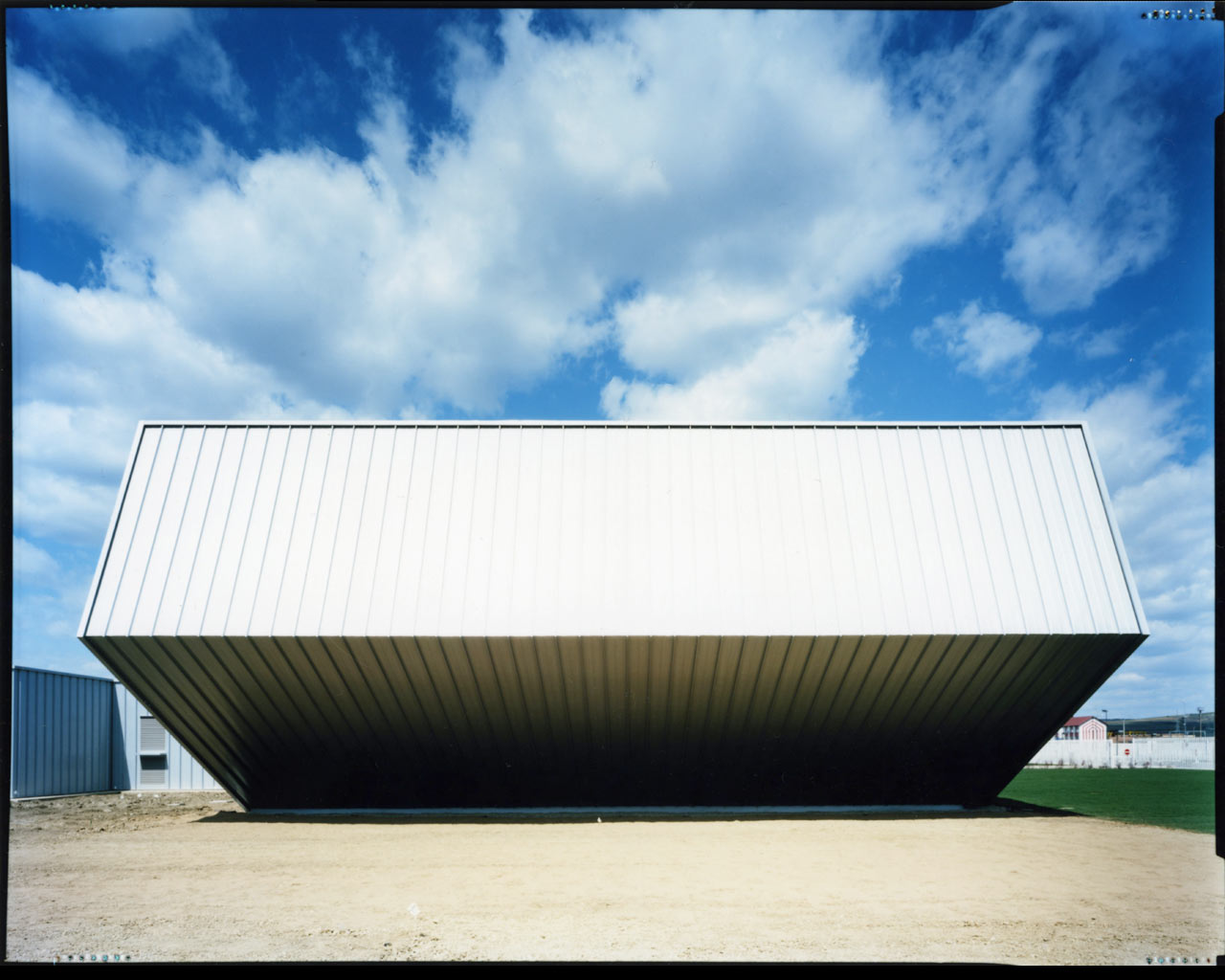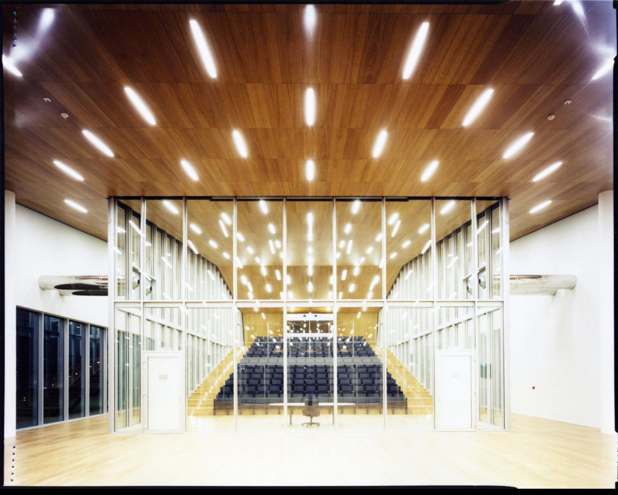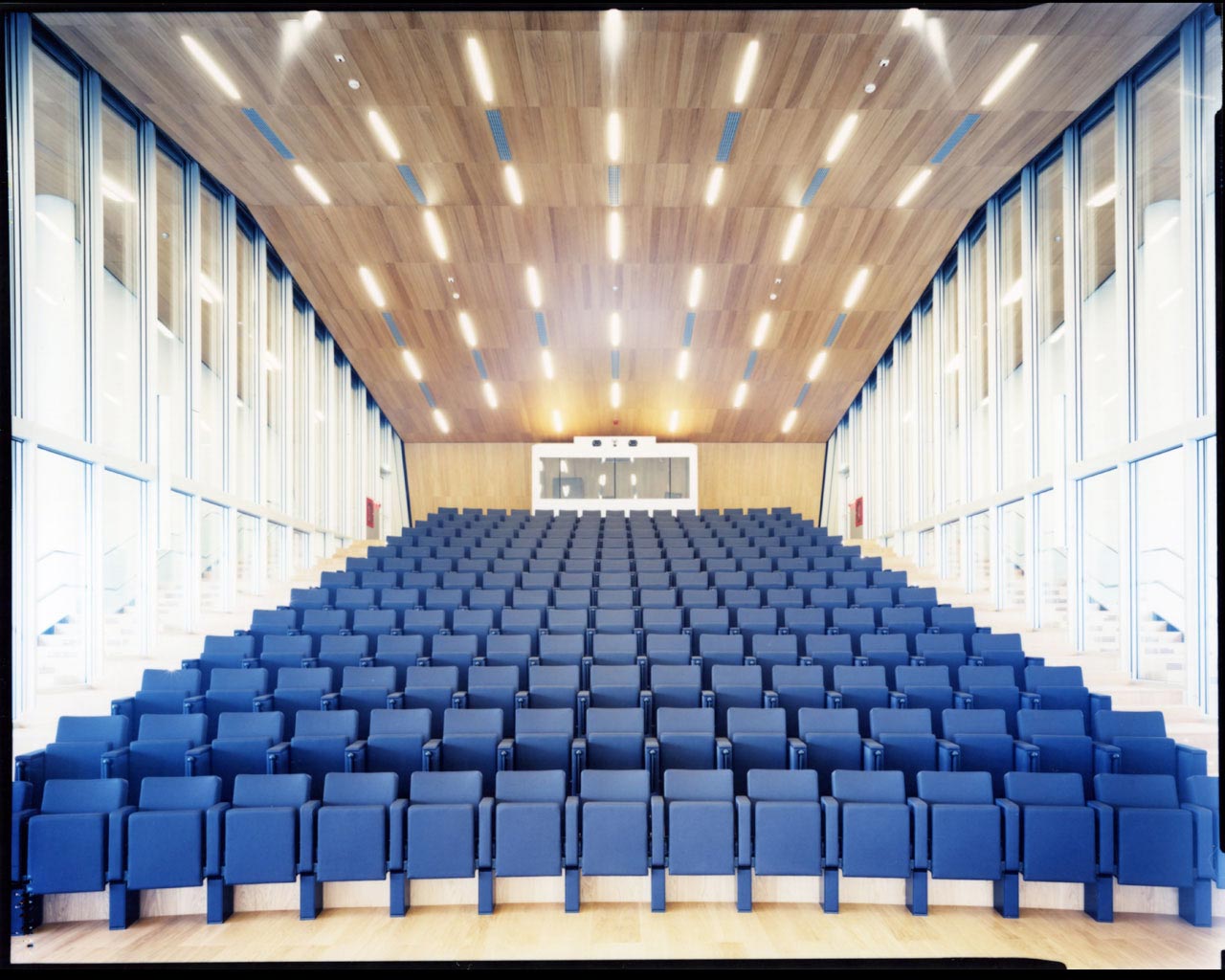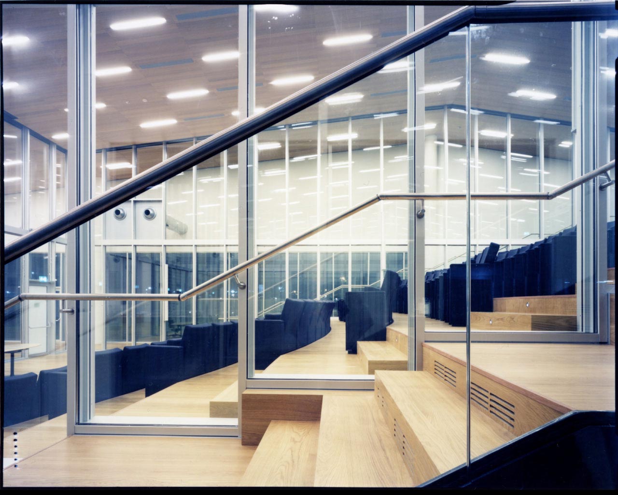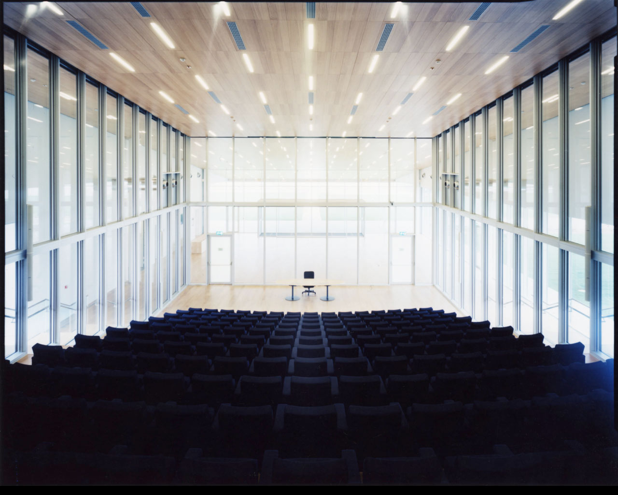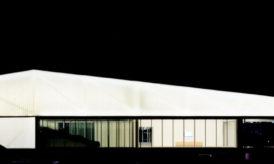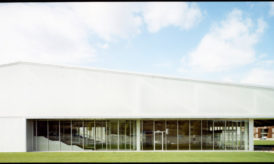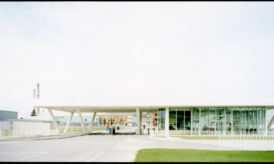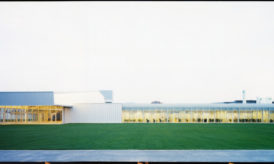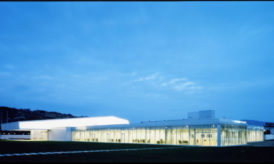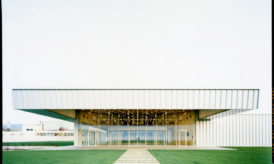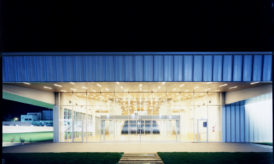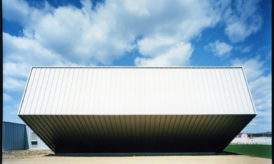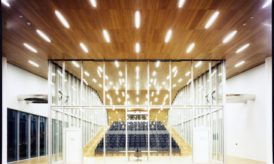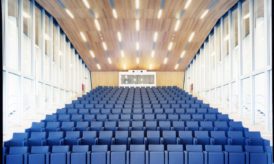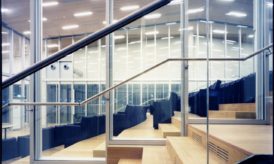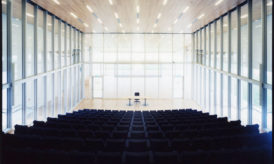- Auditorium, Zalau, Romania
- images
- description
- drawings
Auditorium, Zalau, Romania
Program: auditorium for 210 people, conference room for 63 people, technical classrooms and facilities
Size: 2,600 sqm
Status: completed in 2014
When Tenaris bought Silcotub, Romania was just getting into the process of both economic and political liberalization. The closest city, Zalau, was extremely poor, both under an economic and a cultural point of view. The guidelines for the Training Center included the possibility for the Auditorium for 200 people to be used also by the local community for cultural events. This is underlined also by the architectural design: the new building is a big roof to host the whole community. The U-glass facades, which follow the roof shape, with appropriate lighting, assure a full visibility of the interior also at night-time.

