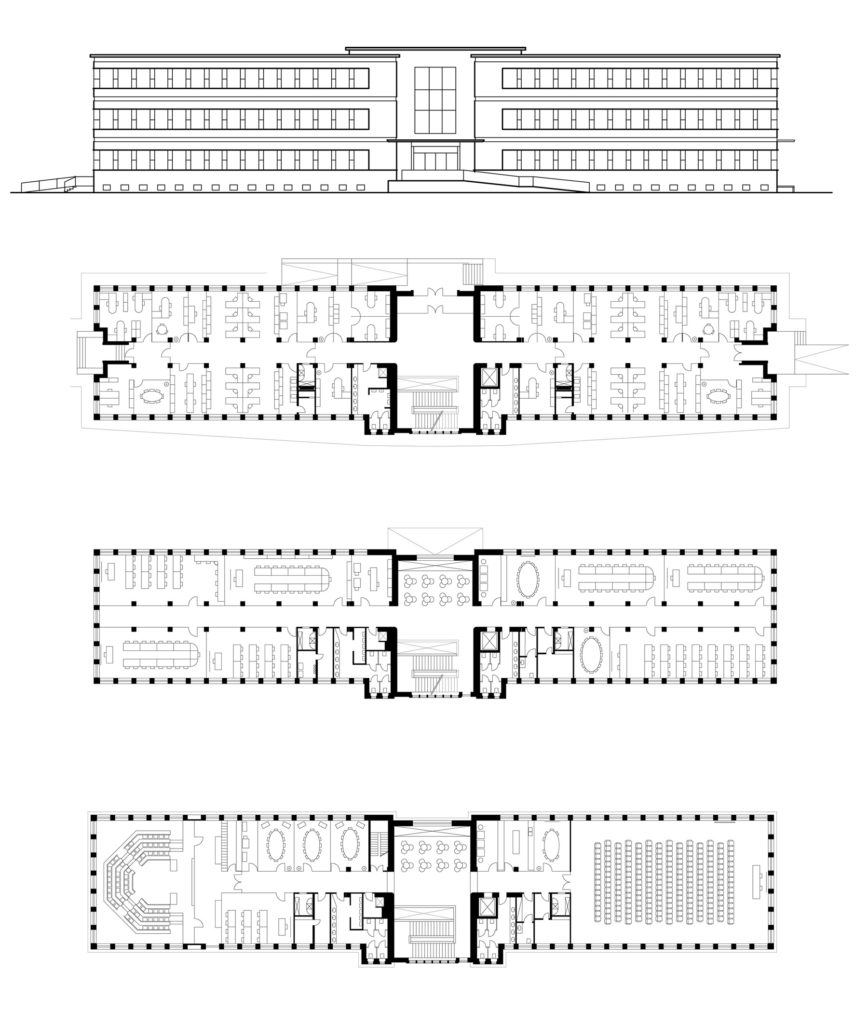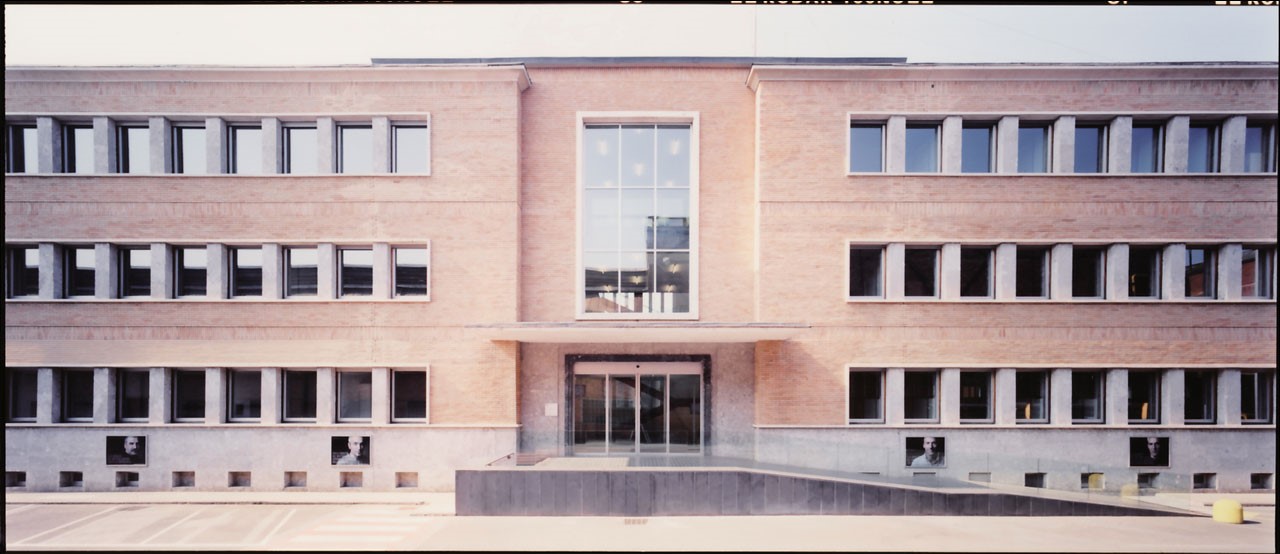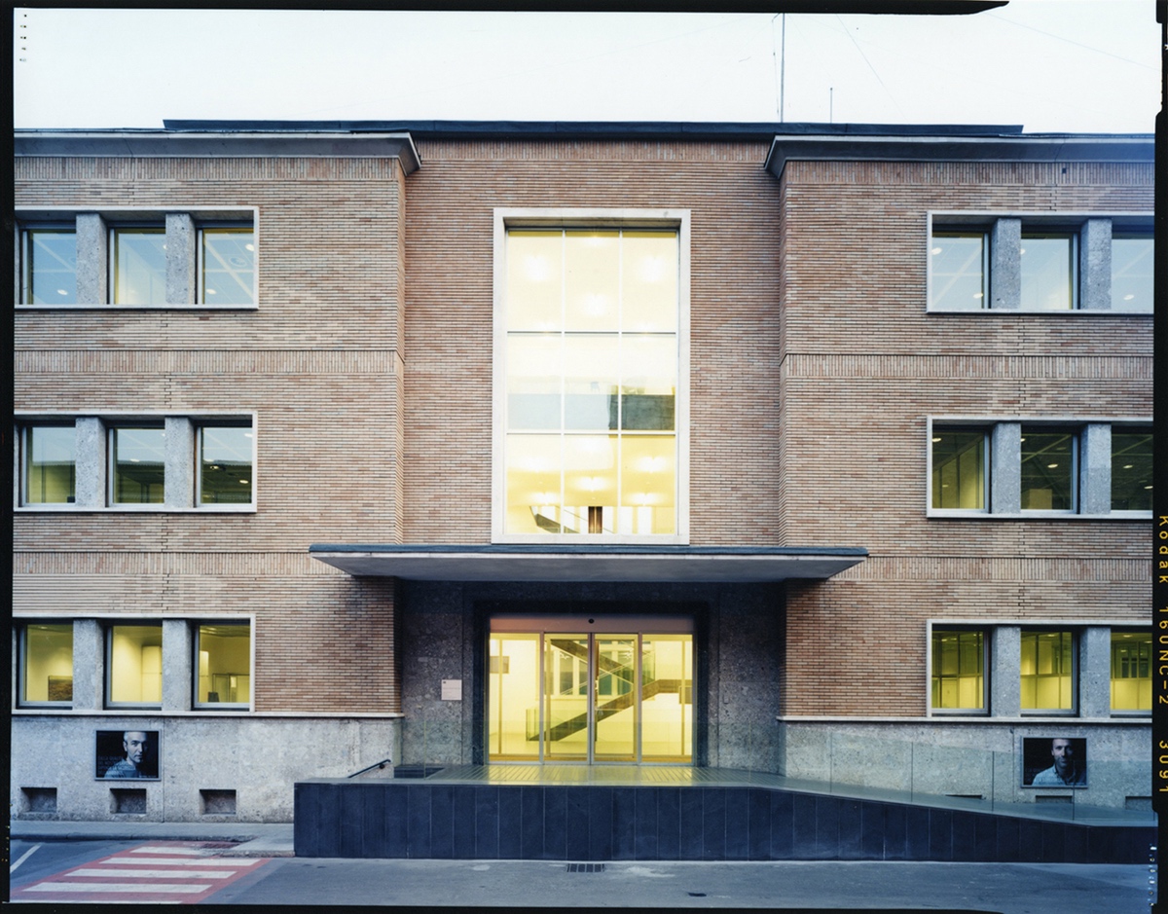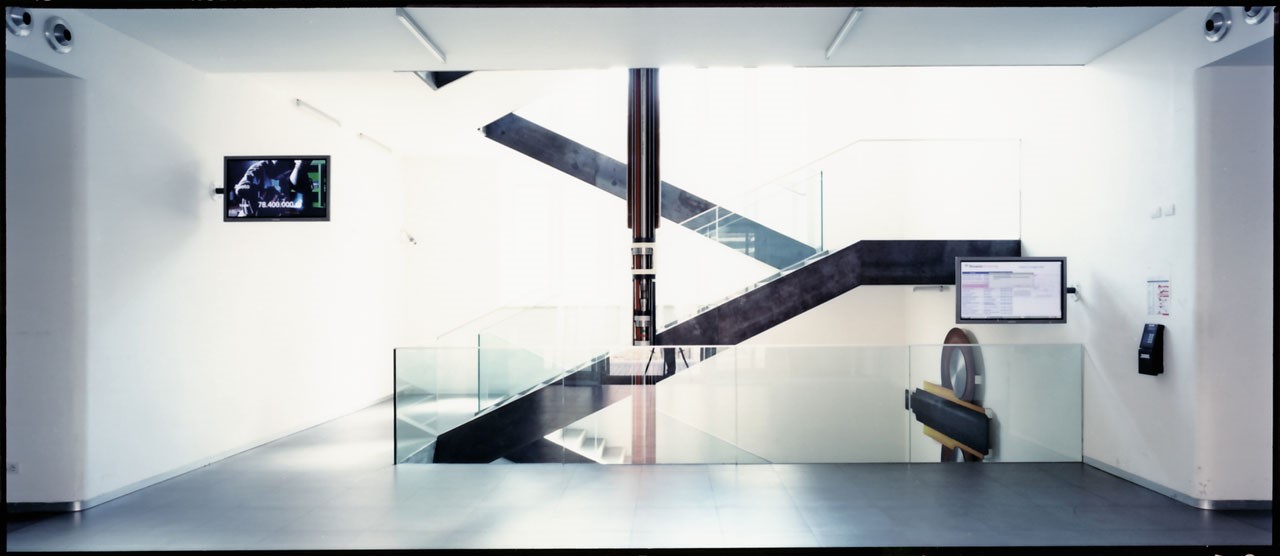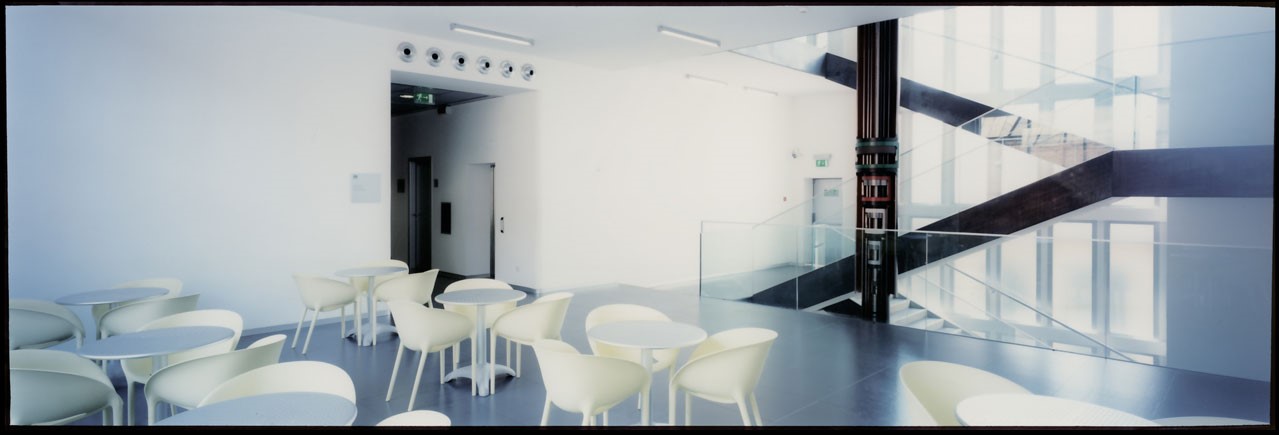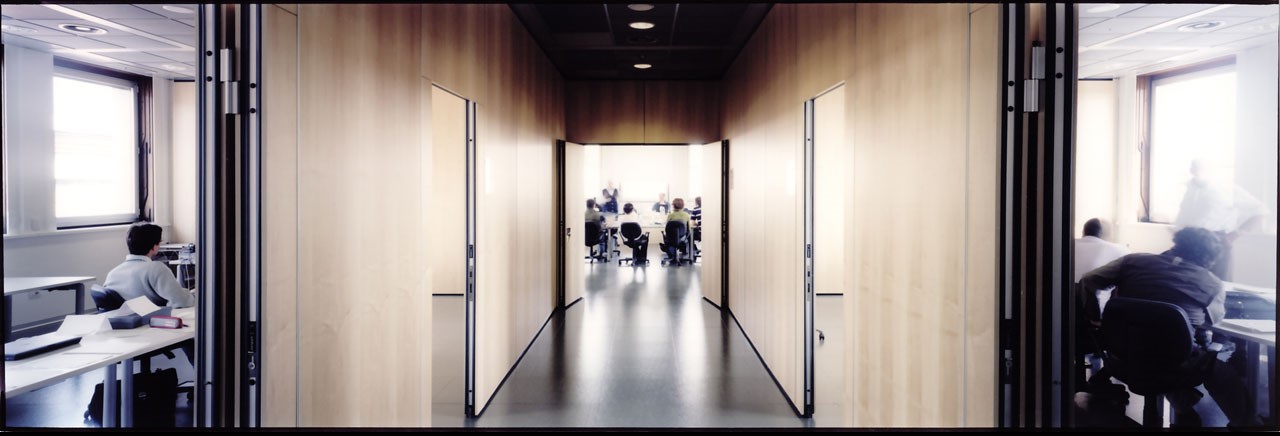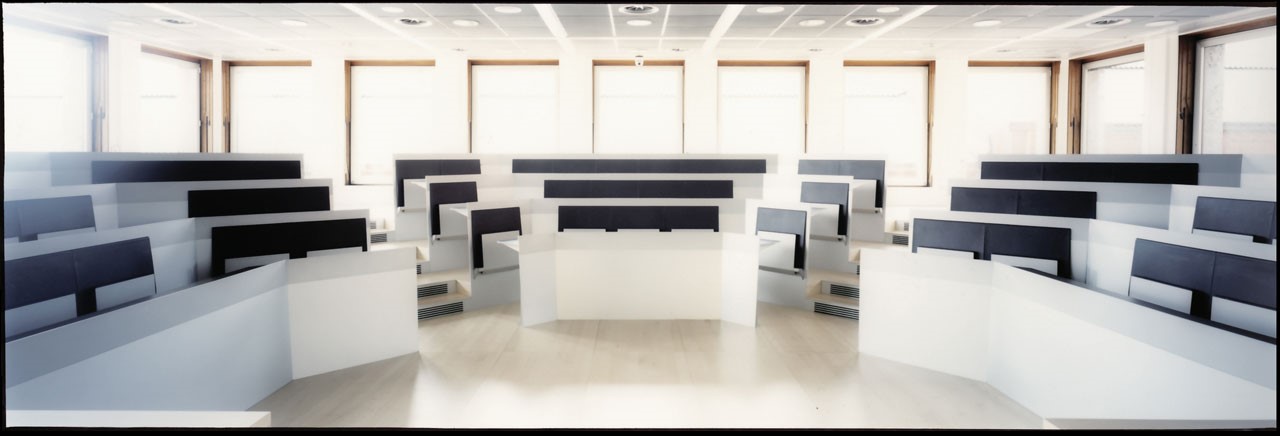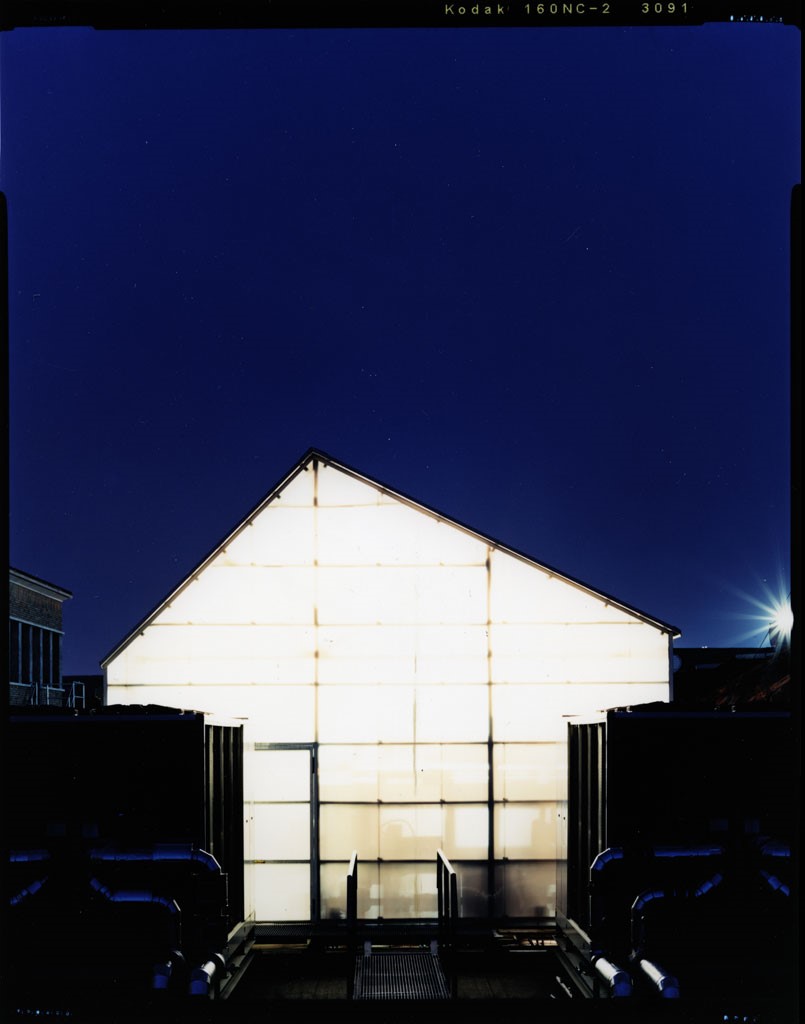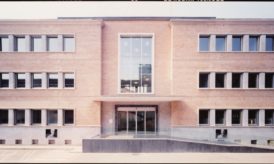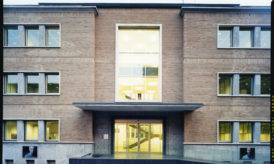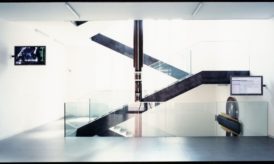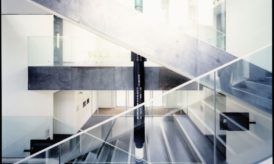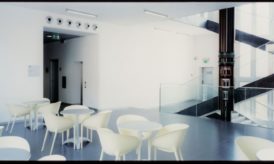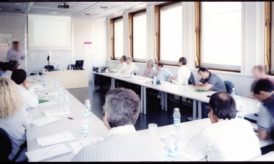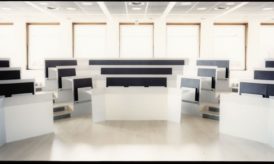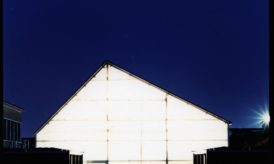- Tenaris University, Dalmine, Italy
- images
- description
- drawings
Tenaris University, Dalmine, Italy
Program: auditorium for 203 people, classrooms for 207 people, conference rooms for 70 people and facilities.
Size: 3,000 sqm
Status: completed in 2008
This project is part of Tenaris University, a continuous training program coordinated with Rice University and IMD for Tenaris employees, managers and directors, split in 4 main locations (Italy, Argentina, Mexico, Romania) and 8 learning centers in Argentina, Italy, Mexico, Usa, Romania, Brazil, Saudi Arabia, Arab Emirates. Dalmine’s schedule is characterized by a “Leadership program” led by IMD.
The project reuses a very interesting building from the 1930’s that once housed the industrial management of the Dalmine steel plant.
The design aims to not just underline the ingenious design solutions that are readable in the façade, for example the huge windows overlooking the entrance, but to further push these situations to create interesting interior spaces.
For instance, the central staircase with its large window is changed to open onto a wide passage space featuring another large window and becomes the cafeteria.
A connection was also made vertically demolishing portions of some of the floors to allow the continuity created by the huge front window to be appreciated from the interior as well.
This zone near the staircase becomes public space on every floor, including a cafeteria at every level and a vertical visual connection between the two cafeterias and the entrance lobby on the ground floor.
